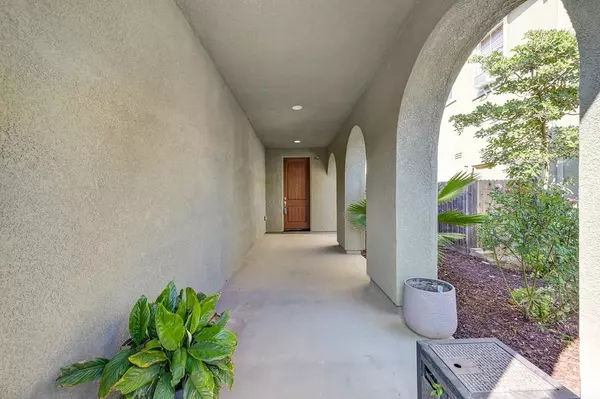$630,000
$675,000
6.7%For more information regarding the value of a property, please contact us for a free consultation.
4 Beds
3 Baths
2,271 SqFt
SOLD DATE : 09/19/2024
Key Details
Sold Price $630,000
Property Type Single Family Home
Sub Type Single Family Residence
Listing Status Sold
Purchase Type For Sale
Square Footage 2,271 sqft
Price per Sqft $277
MLS Listing ID 224094096
Sold Date 09/19/24
Bedrooms 4
Full Baths 3
HOA Y/N No
Originating Board MLS Metrolist
Year Built 2011
Lot Size 4,356 Sqft
Acres 0.1
Property Description
Prepare to be impressed by this fantastic home situated in the Linden South neighborhood of West Sacramento. Beginning out front, you'll see a handsome exterior design with stone accents, mature well-maintained trees and plantings, and a long, covered walkway to the main entry. Just inside you will be welcome by tall ceilings that reach all the way up to the roof. The family room/great room features brand new, modern style LVP flooring, a cozy gas log fireplace, and plenty of room for dining/living. The kitchen has beautiful wood cabinets, granite counters, an island for food prep, and lots of cabinets including a built-in desk area. Also downstairs, you get a full bedroom with double doors that also be used as an office/den, and a full bathroom. Come on upstairs to find 3 more nice sized bedrooms, a full guest bath, laundry room, and a huge master suite with a separate sitting/reading room, that can easily be closed off for a fifth bedroom. Out back you'll see a large, covered patio, several fruit trees, and planter areas perfect for those who love gardening. In addition to all that, the two-car garage is already wired up for EV charging.
Location
State CA
County Yolo
Area 10691
Direction Jefferson Blvd to east on Linden. Right on Mojave, then left on Sierra.
Rooms
Family Room Cathedral/Vaulted, Great Room
Master Bathroom Shower Stall(s), Double Sinks, Tub, Walk-In Closet, Window
Master Bedroom Sitting Room, Walk-In Closet
Living Room Other
Dining Room Breakfast Nook, Dining Bar, Formal Area
Kitchen Breakfast Area, Pantry Cabinet, Granite Counter, Slab Counter, Island, Kitchen/Family Combo
Interior
Heating Central, Natural Gas
Cooling Ceiling Fan(s), Central
Flooring Carpet, Simulated Wood, Laminate, Tile
Fireplaces Number 1
Fireplaces Type Family Room, Gas Log
Appliance Free Standing Gas Range, Dishwasher, Disposal
Laundry Cabinets, Electric, Gas Hook-Up, Inside Room
Exterior
Garage Attached, Side-by-Side, EV Charging, Garage Door Opener, Garage Facing Front, Interior Access
Garage Spaces 2.0
Fence Back Yard, Wood
Utilities Available Cable Connected, Electric, Underground Utilities, Internet Available, Natural Gas Connected
View Other
Roof Type Tile
Topography Level,Trees Many
Street Surface Asphalt,Paved
Porch Front Porch, Covered Patio
Private Pool No
Building
Lot Description Auto Sprinkler F&R, Curb(s)/Gutter(s), Shape Regular, Street Lights, Landscape Back, Landscape Front
Story 2
Foundation Concrete, Slab
Sewer Public Sewer
Water Meter on Site, Water District, Public
Architectural Style Mediterranean, Traditional
Schools
Elementary Schools Washington Unified
Middle Schools Washington Unified
High Schools Washington Unified
School District Yolo
Others
Senior Community No
Tax ID 046-641-002-000
Special Listing Condition None
Pets Description Yes
Read Less Info
Want to know what your home might be worth? Contact us for a FREE valuation!

Our team is ready to help you sell your home for the highest possible price ASAP

Bought with Gold Bridge Realty

"Molly's job is to find and attract mastery-based agents to the office, protect the culture, and make sure everyone is happy! "







