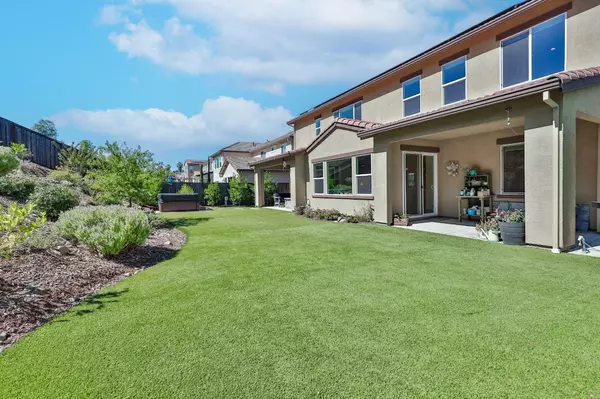$1,000,000
$999,000
0.1%For more information regarding the value of a property, please contact us for a free consultation.
4 Beds
3 Baths
3,100 SqFt
SOLD DATE : 08/30/2024
Key Details
Sold Price $1,000,000
Property Type Single Family Home
Sub Type Single Family Residence
Listing Status Sold
Purchase Type For Sale
Square Footage 3,100 sqft
Price per Sqft $322
Subdivision Sierramonte
MLS Listing ID 224073465
Sold Date 08/30/24
Bedrooms 4
Full Baths 3
HOA Fees $170/mo
HOA Y/N Yes
Originating Board MLS Metrolist
Year Built 2017
Lot Size 10,454 Sqft
Acres 0.24
Property Description
WELCOME to this EXCLUSIVE & Highly DESIRABLE home in a community famously known as Sierramonte, where the best of all things is at your fingertips. LOCATION! LOCATION! LOCATION! Mere minutes from Folsom Lake, Town Center, Palladio, fine dining/entertainment, parks and award winning schools. The dramatic and inviting great room style concept is what makes this floorplan so desirable and perfect to host all those holiday gatherings & parties. Gourmet Chef's kitchen with gas cooktop, double oven, walk in pantry, luxurious quartz countertops & cabinetry storage which exceeds most homeowners needs. This Traditional-Mediterranean inspired home overflows with upgrades, ALL being less than 7 years old from: SOLAR, tankless water heater, fire suppression system, SPA, meticulously landscaped (low maintenance) front and rear yard, high quality artificial turf, plumbed gas line for BBQ, Office, Loft, storage room & "Harry Potter's" closet-room are just a few of the many things this 7 year aged home has to offer. Rarely do you find a timeless designer beauty available in this community at this price. DREAMS DO COME TRUE, Priced to get the attention of every Buyer. There is no need to look any further, you have finally found what you have been waiting for. WELCOME HOME!!
Location
State CA
County El Dorado
Area 12602
Direction From Hwy 50, Exit South on Latrobe Road - Go Right on White Rock Road - Go Right on Terra Alta to address on the Left.
Rooms
Master Bathroom Shower Stall(s), Double Sinks, Tile, Tub, Quartz, Walk-In Closet 2+, Window
Master Bedroom Sitting Area
Living Room Other
Dining Room Formal Area, Other
Kitchen Pantry Closet, Quartz Counter, Island w/Sink
Interior
Interior Features Formal Entry, Storage Area(s)
Heating Central, Fireplace(s)
Cooling Ceiling Fan(s), Central, MultiZone
Flooring Carpet, Tile
Fireplaces Number 1
Fireplaces Type Living Room, Gas Log
Window Features Dual Pane Full,Window Screens
Appliance Built-In Electric Oven, Gas Cook Top, Hood Over Range, Dishwasher, Disposal, Microwave, Double Oven, Tankless Water Heater
Laundry Cabinets, Sink, Electric, Gas Hook-Up, Upper Floor, Inside Room
Exterior
Garage 24'+ Deep Garage, Attached, Tandem Garage, Garage Facing Front
Garage Spaces 3.0
Fence Back Yard, Metal, Wood
Utilities Available Public, Electric, Natural Gas Available
Amenities Available Other
View Hills
Roof Type Tile
Topography Snow Line Below
Porch Front Porch, Covered Patio
Private Pool No
Building
Lot Description Auto Sprinkler F&R, Gated Community, Shape Regular, Low Maintenance
Story 2
Foundation Slab
Builder Name CalAtlantic Homes
Sewer Sewer Connected, Sewer in Street
Water Public
Architectural Style Mediterranean, Traditional
Schools
Elementary Schools Buckeye Union
Middle Schools Buckeye Union
High Schools El Dorado Union High
School District El Dorado
Others
HOA Fee Include Other
Senior Community No
Tax ID 117-650-025-000
Special Listing Condition None
Pets Description Yes
Read Less Info
Want to know what your home might be worth? Contact us for a FREE valuation!

Our team is ready to help you sell your home for the highest possible price ASAP

Bought with Keller Williams Realty

"Molly's job is to find and attract mastery-based agents to the office, protect the culture, and make sure everyone is happy! "







