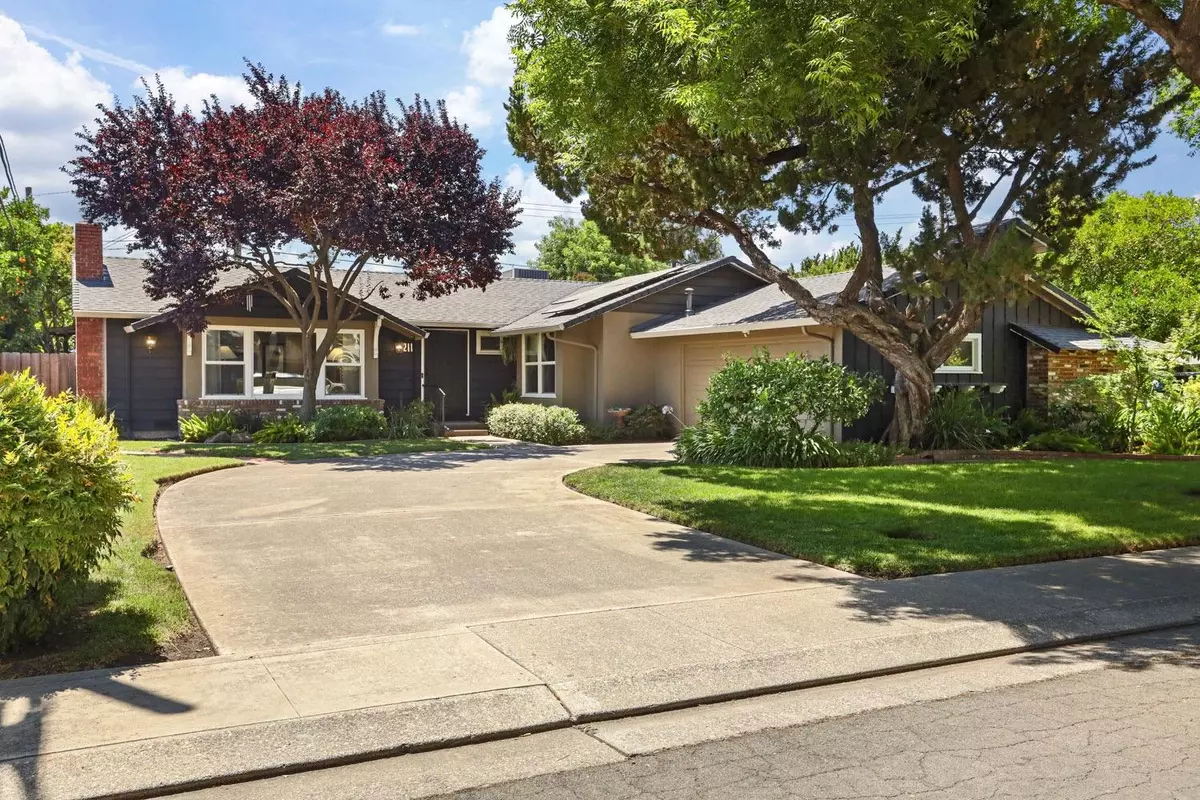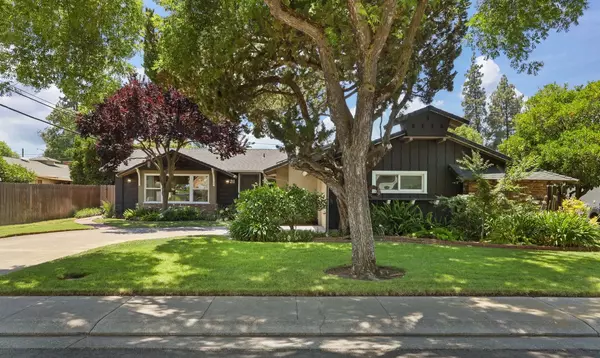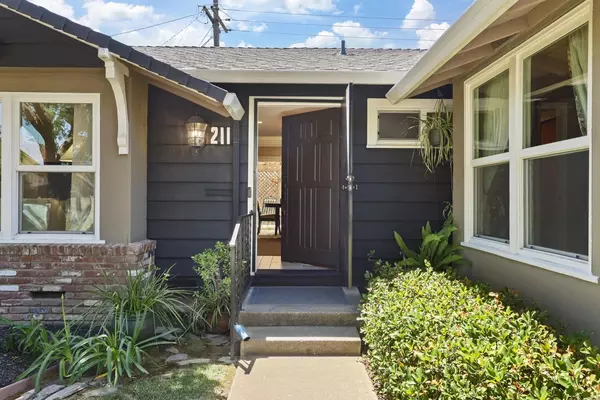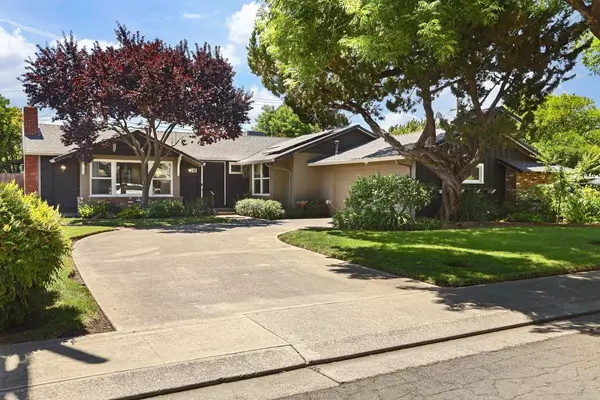$459,000
$449,000
2.2%For more information regarding the value of a property, please contact us for a free consultation.
3 Beds
2 Baths
1,604 SqFt
SOLD DATE : 07/24/2024
Key Details
Sold Price $459,000
Property Type Single Family Home
Sub Type Single Family Residence
Listing Status Sold
Purchase Type For Sale
Square Footage 1,604 sqft
Price per Sqft $286
Subdivision Sherwood Manor 05
MLS Listing ID 224056856
Sold Date 07/24/24
Bedrooms 3
Full Baths 2
HOA Fees $23/ann
HOA Y/N Yes
Originating Board MLS Metrolist
Year Built 1959
Lot Size 7,200 Sqft
Acres 0.1653
Property Description
Welcome to 211 E Canterbury Dr, a stunning property nestled in the highly coveted Sherwood Manor neighborhood of Stockton, CA. This beautiful home offers 1,604 square feet of thoughtfully designed living space, bathed in abundant natural light that enhances its warm and inviting atmosphere. Step inside to discover a meticulously maintained interior featuring a newly installed cool roof that ensures energy efficiency, a state-of-the-art tankless water heater, and newer exterior paint that adds to the home's pristine curb appeal. The residence is truly move-in ready, allowing you to settle in without any hassle. The outdoor space is equally impressive, featuring an immaculate yard with a large covered patio, perfect for entertaining guests or enjoying peaceful evenings with your family. The property also boasts a variety of smart home features, providing modern convenience and enhanced security. Located in one of Stockton's most desirable neighborhoods, this gorgeous home offers the perfect blend of comfort, style, and functionality. Don't miss out on the opportunity to make this exceptional property your new home!
Location
State CA
County San Joaquin
Area 20705
Direction E Yorkshire Dr to E Canterbury Dr
Rooms
Living Room View
Dining Room Dining Bar, Formal Area
Kitchen Tile Counter
Interior
Heating Central, Fireplace(s)
Cooling Ceiling Fan(s)
Flooring Carpet, Wood
Fireplaces Number 1
Fireplaces Type Other
Window Features Dual Pane Full
Laundry In Garage
Exterior
Garage Attached, Garage Facing Side
Garage Spaces 2.0
Fence Back Yard
Utilities Available Public, Solar
Amenities Available Other
Roof Type Other
Street Surface Paved
Private Pool No
Building
Lot Description Landscape Back, Landscape Front, Low Maintenance
Story 1
Foundation Raised
Sewer Other
Water Public
Level or Stories One
Schools
Elementary Schools Stockton Unified
Middle Schools Stockton Unified
High Schools Stockton Unified
School District San Joaquin
Others
HOA Fee Include Pool
Senior Community No
Tax ID 102-160-38
Special Listing Condition None
Read Less Info
Want to know what your home might be worth? Contact us for a FREE valuation!

Our team is ready to help you sell your home for the highest possible price ASAP

Bought with Keller Williams Realty

"Molly's job is to find and attract mastery-based agents to the office, protect the culture, and make sure everyone is happy! "







