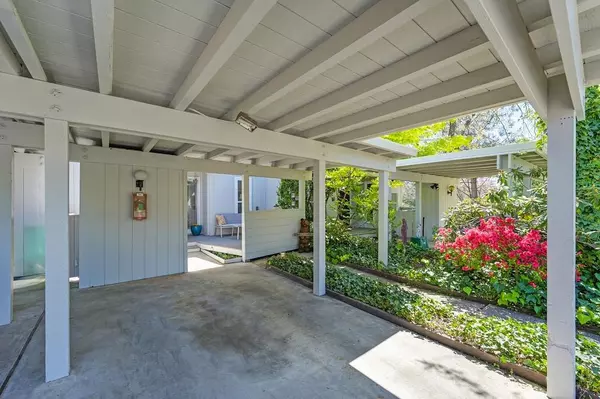$305,000
$300,000
1.7%For more information regarding the value of a property, please contact us for a free consultation.
2 Beds
2 Baths
1,253 SqFt
SOLD DATE : 06/28/2024
Key Details
Sold Price $305,000
Property Type Townhouse
Sub Type Townhouse
Listing Status Sold
Purchase Type For Sale
Square Footage 1,253 sqft
Price per Sqft $243
MLS Listing ID 224041851
Sold Date 06/28/24
Bedrooms 2
Full Baths 1
HOA Fees $575/mo
HOA Y/N Yes
Originating Board MLS Metrolist
Year Built 1975
Lot Size 1,307 Sqft
Acres 0.03
Property Description
Charming townhome, centrally located with high ceilings and a spacious layout! Two bedrooms, 1.5 baths. Be greeted by an adorable front yard deck, porch + sitting area that leads into a welcoming entryway. Light filled great room with gas fireplace and large hearth. Well appointed kitchen features a gas range and ample cabinet space. Home features include shiplap detailing, vaulted ceilings, built-in bookshelves & a primary room private balcony with panoramic local views. HOA offers hassle-free living with a managed property that includes coverage for fire insurance, landscaping, tree care, snow removal, trash and recycling services, sewer, road maintenance, saltwater pool, and pest control, giving you peace of mind. Close by to Main St., Hwy 49 and all that Grass Valley has to offer!
Location
State CA
County Nevada
Area 13105
Direction From Hwy 49 exit E. Main St. left on Hughes Rd. left on Rockwood Dr. to address.
Rooms
Master Bedroom Balcony, Closet, Outside Access
Living Room Cathedral/Vaulted
Dining Room Space in Kitchen
Kitchen Synthetic Counter
Interior
Interior Features Cathedral Ceiling
Heating Central
Cooling Ceiling Fan(s), Central
Flooring Carpet, Laminate, Tile
Fireplaces Number 1
Fireplaces Type Family Room, Gas Log
Window Features Dual Pane Full
Appliance Free Standing Gas Range, Dishwasher, Disposal, Microwave
Laundry Ground Floor, Inside Room
Exterior
Exterior Feature Uncovered Courtyard
Parking Features Covered
Utilities Available Cable Available, Internet Available
Amenities Available Pool, Greenbelt, Trails
View Panoramic
Roof Type Shingle,Composition
Porch Front Porch, Uncovered Deck
Private Pool No
Building
Lot Description Auto Sprinkler Front, Shape Regular
Story 2
Foundation Slab
Sewer In & Connected
Water Public
Architectural Style Traditional
Level or Stories Two
Schools
Elementary Schools Grass Valley
Middle Schools Grass Valley
High Schools Nevada Joint Union
School District Nevada
Others
HOA Fee Include Insurance, MaintenanceGrounds, Trash, Other, Pool
Senior Community No
Tax ID 008-750-027-000
Special Listing Condition None
Read Less Info
Want to know what your home might be worth? Contact us for a FREE valuation!

Our team is ready to help you sell your home for the highest possible price ASAP

Bought with Century 21 Cornerstone Realty

"Molly's job is to find and attract mastery-based agents to the office, protect the culture, and make sure everyone is happy! "







