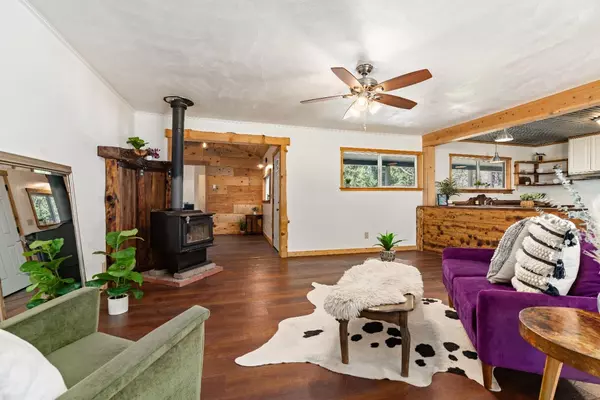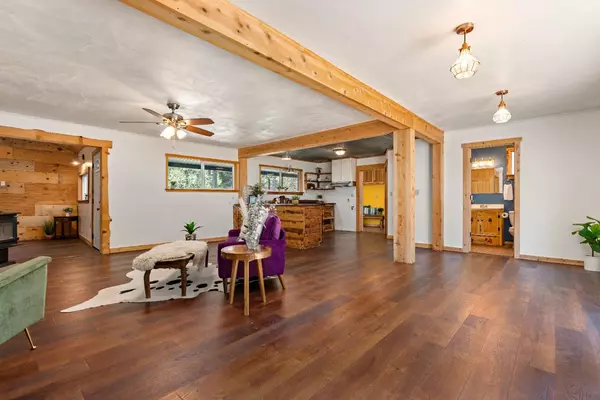$500,000
$534,000
6.4%For more information regarding the value of a property, please contact us for a free consultation.
3 Beds
1 Bath
1,520 SqFt
SOLD DATE : 05/28/2024
Key Details
Sold Price $500,000
Property Type Single Family Home
Sub Type Single Family Residence
Listing Status Sold
Purchase Type For Sale
Square Footage 1,520 sqft
Price per Sqft $328
MLS Listing ID 223113067
Sold Date 05/28/24
Bedrooms 3
Full Baths 1
HOA Y/N No
Originating Board MLS Metrolist
Year Built 1970
Lot Size 0.750 Acres
Acres 0.75
Property Description
Nestled 1/4 mile down Greenhorn Road and 5 minutes to Brunswick shopping and restaurants, this rustic and eclectic ranch-style cottage awaits you. Private .75 acre, fenced, gated and level flag lot property, features vibrant established ROSES, garden and cedar trees. This home showcases rough-hewn, raw edge trim and paneling, and custom cabinetry, creating a uniquely inviting atmosphere. Butcher block countertops, stainless steel appliances, mini split system. Attached storage garage and multiple outbuildings including pump house, carport, wood shed, tool shed and office shed. RV parking with partial hookups. Planned space for primary bathroom. Well AND city water.
Location
State CA
County Nevada
Area 13105
Direction 1/4 mile down Greenhorn Road from Brunswick Road. Driveway is on the right off Brunswick Road. If you've hit Downwind Ct/Hollydale Rd you've gone too far. Parcel is a flag lot, Gate is setback from Greenhorn Road.
Rooms
Master Bedroom Sitting Room, Ground Floor, Walk-In Closet
Living Room Great Room, Other
Dining Room Dining/Family Combo
Kitchen Butcher Block Counters, Pantry Closet, Kitchen/Family Combo
Interior
Heating Ductless, Wood Stove
Cooling Ceiling Fan(s), Ductless
Flooring Carpet, Simulated Wood, Laminate, Tile
Fireplaces Number 1
Fireplaces Type Living Room, Wood Burning, Wood Stove
Equipment Water Filter System
Window Features Dual Pane Full
Appliance Free Standing Gas Range, Gas Water Heater, Hood Over Range, Dishwasher, Tankless Water Heater
Laundry Cabinets, Dryer Included, Electric, Ground Floor, Washer Included, Inside Room
Exterior
Exterior Feature Covered Courtyard, Entry Gate, Fire Pit
Parking Features 1/2 Car Space, Covered, Size Limited, Garage Door Opener
Carport Spaces 2
Fence Wire, Wood, Full
Pool Above Ground
Utilities Available Cable Available, Propane Tank Leased, Electric, Internet Available
Roof Type Shingle,Composition
Topography Level
Street Surface Paved
Private Pool Yes
Building
Lot Description Flag Lot, Garden
Story 1
Foundation Slab
Sewer Septic System
Water Treatment Equipment, Well, Public
Architectural Style Cabin, Ranch
Level or Stories One
Schools
Elementary Schools Union Hill
Middle Schools Union Hill
High Schools Nevada Joint Union
School District Nevada
Others
Senior Community No
Tax ID 006-720-037-000
Special Listing Condition None
Pets Allowed Yes
Read Less Info
Want to know what your home might be worth? Contact us for a FREE valuation!

Our team is ready to help you sell your home for the highest possible price ASAP

Bought with Central California Realty

"Molly's job is to find and attract mastery-based agents to the office, protect the culture, and make sure everyone is happy! "







