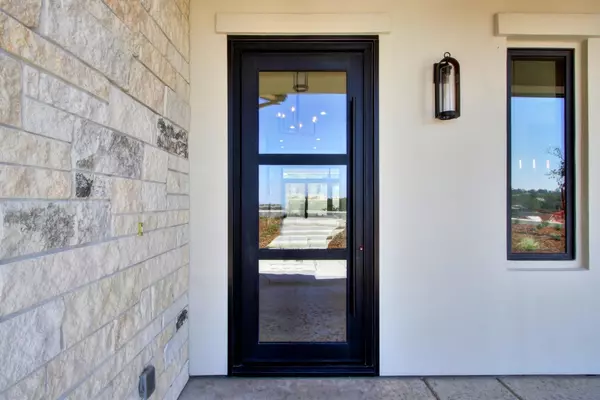$2,235,000
$2,249,000
0.6%For more information regarding the value of a property, please contact us for a free consultation.
5 Beds
6 Baths
4,231 SqFt
SOLD DATE : 12/22/2023
Key Details
Sold Price $2,235,000
Property Type Single Family Home
Sub Type Single Family Residence
Listing Status Sold
Purchase Type For Sale
Square Footage 4,231 sqft
Price per Sqft $528
Subdivision Serrano Country Club
MLS Listing ID 223111814
Sold Date 12/22/23
Bedrooms 5
Full Baths 6
HOA Fees $184/mo
HOA Y/N Yes
Originating Board MLS Metrolist
Year Built 2023
Lot Size 0.480 Acres
Acres 0.48
Lot Dimensions 148' x 143'
Property Description
Welcome home to this new custom build in Serrano Country Club, a guard gated private community with miles of hiking trails and green space. Built in the transitional contemporary style, this home melds a clean-line aesthetic design with a more traditional exterior. Feast your eyes on Folsom Lake and canyon views from different exposures throughout the home. Upon opening the wrought iron front door, you are immediately greeted with 12' high ceilings, European Oak hardwood floors, the impressive great room, the formal dining area with tray ceiling and a view of the back yard. The great room has a large set of French doors and a modern horizontal fire place tiled to the ceiling. Opening to the great room is the gourmet kitchen which includes a full Thermador appliance suite with soft close column refrigeration, a six burner dual fuel range, built-in espresso machine and a custom hood. With two suites downstairs, plus another remote bedroom, there are plenty of options for house guests or extended family. The luxurious primary suite has a large stall shower, soaking tub and outside access to the patio. Upstairs has two more bedrooms, an office and a loft. The attached three car garage has an additional garden bathroom and bonus storage space.
Location
State CA
County El Dorado
Area 12602
Direction Serrano Pkwy to Greenview Dr, Right on Cordero Dr, Left on Greenview Dr, Right on Greyson Creek Dr to address on Right
Rooms
Master Bathroom Shower Stall(s), Double Sinks, Tile, Tub, Walk-In Closet, Quartz, Window
Master Bedroom Outside Access
Living Room Great Room
Dining Room Dining Bar, Formal Area
Kitchen Pantry Closet, Quartz Counter, Island w/Sink
Interior
Interior Features Formal Entry, Storage Area(s)
Heating Central, MultiUnits, Natural Gas
Cooling Central, MultiUnits
Flooring Tile, Wood
Fireplaces Number 1
Fireplaces Type Living Room, Stone, Gas Log
Equipment Audio/Video Prewired
Window Features Dual Pane Full,Low E Glass Full,Window Screens
Appliance Free Standing Gas Range, Built-In Freezer, Built-In Refrigerator, Hood Over Range, Dishwasher, Disposal, Microwave, Tankless Water Heater, ENERGY STAR Qualified Appliances, Wine Refrigerator
Laundry Cabinets, Sink, Inside Room
Exterior
Garage Attached, Garage Door Opener, Garage Facing Side
Garage Spaces 3.0
Fence Back Yard, Metal
Utilities Available Cable Available, Electric, Internet Available, Natural Gas Connected
Amenities Available Playground, Exercise Course, Greenbelt, Trails, Park
View Hills, Lake
Roof Type Cement,Tile
Topography Lot Grade Varies,Trees Few
Street Surface Asphalt
Porch Front Porch, Covered Patio
Private Pool No
Building
Lot Description Auto Sprinkler F&R, Corner, Cul-De-Sac, Gated Community, Shape Regular, Landscape Back, Landscape Front, Low Maintenance
Story 2
Foundation Slab
Sewer In & Connected
Water Meter on Site
Architectural Style Contemporary, Traditional
Level or Stories Two
Schools
Elementary Schools Buckeye Union
Middle Schools Buckeye Union
High Schools El Dorado Union High
School District El Dorado
Others
HOA Fee Include Security
Senior Community No
Restrictions Exterior Alterations
Tax ID 123-760-020-000
Special Listing Condition None
Pets Description Yes
Read Less Info
Want to know what your home might be worth? Contact us for a FREE valuation!

Our team is ready to help you sell your home for the highest possible price ASAP

Bought with Intero Real Estate Services

"Molly's job is to find and attract mastery-based agents to the office, protect the culture, and make sure everyone is happy! "







