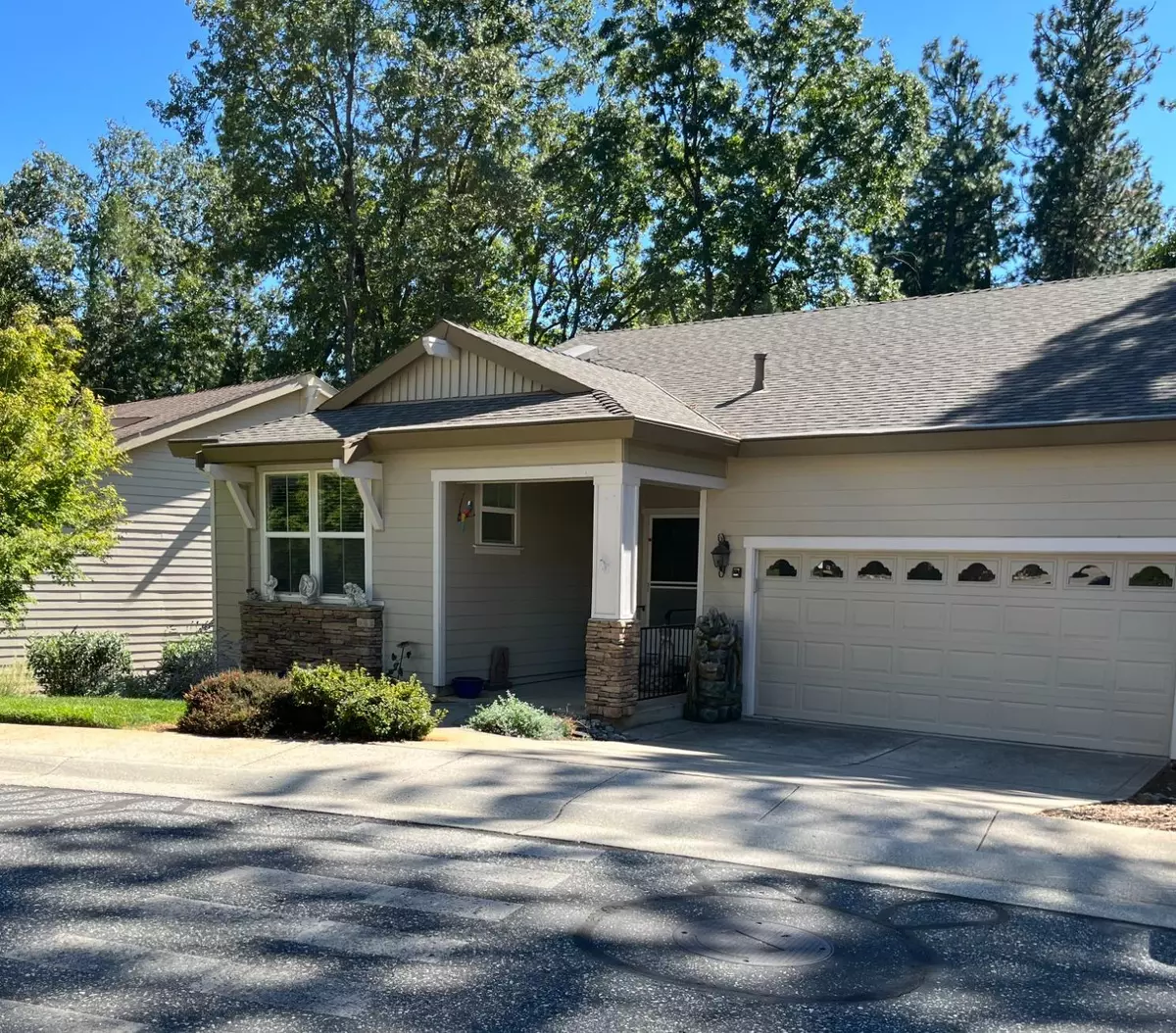$715,500
$699,000
2.4%For more information regarding the value of a property, please contact us for a free consultation.
3 Beds
3 Baths
2,430 SqFt
SOLD DATE : 11/07/2023
Key Details
Sold Price $715,500
Property Type Single Family Home
Sub Type Single Family Residence
Listing Status Sold
Purchase Type For Sale
Square Footage 2,430 sqft
Price per Sqft $294
Subdivision Eskaton
MLS Listing ID 223088555
Sold Date 11/07/23
Bedrooms 3
Full Baths 3
HOA Fees $695/mo
HOA Y/N Yes
Originating Board MLS Metrolist
Year Built 2003
Lot Size 4,792 Sqft
Acres 0.11
Property Description
Situated in a lush village setting, this Eskaton home has been meticulously maintained and upgraded! Featuring a spacious 2430 sq. ft. seamlessly flowing open floor plan with 2 bedrooms, open Living Room with fireplace, kitchen, multifunctional bonus room which can be used as a formal dining, office or den and beautiful wood flooring. The kitchen has newer granite counters, cherry cabinets and upgraded stainless appliances. The downstairs (equipped with stair-lift chair) offers a huge family room with a second fireplace, a roomy bedroom and full bath plus a storage closet and easy-care tile floors. Newer Heat and AC, newer water heater and Solar! Eskaton monthly fees take care of so much ...exterior of home, roof, landscape maintenance of front and back yards and much more! The Indoor Pool, Spa and Recreation Center are close by! This convenient location provides easy access to historic Nevada City and Grass Valley as well as hospital, medical offices, Sierra College, Golf and shopping! Amazing 55+ Community!
Location
State CA
County Nevada
Area 13105
Direction Ridge Road to Via Colina to Eskaton Circle.
Rooms
Family Room View
Basement Partial
Master Bathroom Double Sinks, Window
Master Bedroom Closet, Walk-In Closet
Living Room Deck Attached, View
Dining Room Breakfast Nook, Formal Room, Formal Area
Kitchen Pantry Cabinet, Granite Counter
Interior
Interior Features Formal Entry, Storage Area(s)
Heating Central, Fireplace(s)
Cooling Ceiling Fan(s), Central
Flooring Tile, Wood
Fireplaces Number 2
Fireplaces Type Living Room, Family Room, Gas Piped
Window Features Dual Pane Full
Appliance Free Standing Gas Range, Built-In Gas Oven, Built-In Gas Range, Gas Water Heater, Hood Over Range, Ice Maker, Dishwasher, Disposal, Microwave
Laundry Cabinets, Ground Floor, Inside Room
Exterior
Exterior Feature Balcony
Parking Features Attached, Garage Door Opener, Garage Facing Front
Garage Spaces 2.0
Fence Metal, Other
Pool Built-In, Common Facility, Gas Heat, Indoors, Lap
Utilities Available Solar, Electric, Underground Utilities
Amenities Available Barbeque, Pool, Clubhouse, Exercise Room, Spa/Hot Tub
View Woods
Roof Type Composition
Topography Downslope
Street Surface Asphalt
Porch Covered Deck
Private Pool Yes
Building
Lot Description Auto Sprinkler Front, Gated Community, Street Lights, Landscape Front
Story 2
Foundation Slab
Sewer Public Sewer
Water Water District, Public
Architectural Style Traditional
Level or Stories Two
Schools
Elementary Schools Grass Valley
Middle Schools Grass Valley
High Schools Nevada Joint Union
School District Nevada
Others
HOA Fee Include MaintenanceExterior, MaintenanceGrounds, Pool
Senior Community Yes
Restrictions Age Restrictions
Tax ID 035-570-021-000
Special Listing Condition None
Pets Description Yes, Number Limit
Read Less Info
Want to know what your home might be worth? Contact us for a FREE valuation!

Our team is ready to help you sell your home for the highest possible price ASAP

Bought with Coldwell Banker Grass Roots Realty

"Molly's job is to find and attract mastery-based agents to the office, protect the culture, and make sure everyone is happy! "



