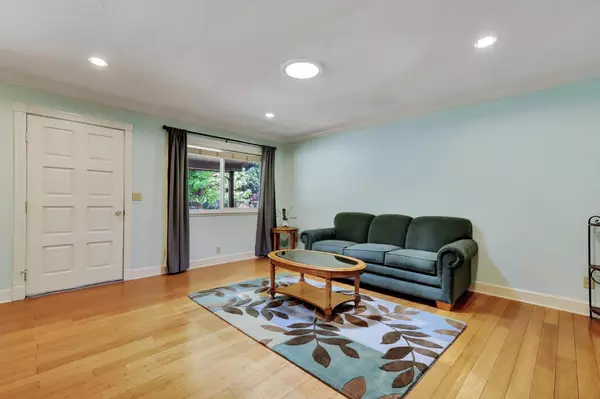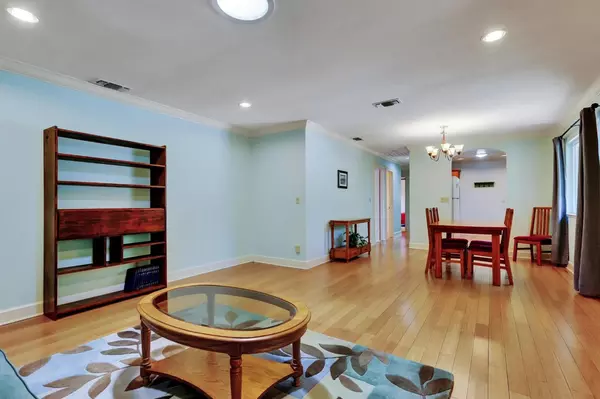$453,000
$459,000
1.3%For more information regarding the value of a property, please contact us for a free consultation.
3 Beds
2 Baths
1,248 SqFt
SOLD DATE : 09/08/2023
Key Details
Sold Price $453,000
Property Type Single Family Home
Sub Type Single Family Residence
Listing Status Sold
Purchase Type For Sale
Square Footage 1,248 sqft
Price per Sqft $362
MLS Listing ID 223053288
Sold Date 09/08/23
Bedrooms 3
Full Baths 2
HOA Fees $284/mo
HOA Y/N Yes
Originating Board MLS Metrolist
Year Built 1979
Lot Size 0.370 Acres
Acres 0.37
Property Description
Charming Single Story Upgraded Home in Lake of the Pines. Open Floor Plan with Great Natural Light and Space for Enjoying Life with Family and Friends. Enjoy Your Morning Coffee and Entertaining in the Extensive Drought Tolerant California Native Plant Garden and Certified Wildlife Habitat. Garden Featured in the Native Plant Society Redbud Chapter 2022 Garden Tour. Newer Solar and HVAC Plus Generac Automatic Backup Generator. Prepaid Sunrun Solar Lease. PG&E Solar Payments and True-up Average Under $30/month! New Roof in 2008. Experience the Beauty of 13543 Torrey Pines Dr for Yourself! Lake of the Pines Offers Activities for All Ages: 230-Acre Lake with Six Sandy Beaches, Marina, Boating, Kayaking, Fishing, 19-hole Golf Course with Golf Pro-Shop and Sport Lounge, Clubhouse to Enjoy Gourmet Dinner, Tennis Courts, Pickleball Courts, Playgrounds, Dog Park, Salt-Water Heated Swimming Pool. Community is Fully Gated with 24-hour Patrol and Guard at Gate!
Location
State CA
County Nevada
Area 13115
Direction From Gate, Turn Right on Torrey Pines, Property on Left
Rooms
Master Bathroom Shower Stall(s), Tile
Master Bedroom Walk-In Closet, Outside Access
Living Room Other
Dining Room Dining/Family Combo
Kitchen Laminate Counter
Interior
Interior Features Skylight(s), Skylight Tube
Heating Central
Cooling Ceiling Fan(s), Central
Flooring Bamboo, Carpet, Tile
Window Features Dual Pane Full
Appliance Free Standing Refrigerator, Hood Over Range, Dishwasher, Disposal, Microwave, Electric Water Heater, Free Standing Electric Range
Laundry Dryer Included, Washer Included, In Garage
Exterior
Garage Attached, Garage Facing Front
Garage Spaces 2.0
Utilities Available Propane Tank Leased, Solar, Electric
Amenities Available Playground, Pool, Clubhouse, Putting Green(s), Dog Park, Exercise Course, Golf Course, Tennis Courts
Roof Type Composition
Topography Level
Street Surface Paved
Private Pool No
Building
Lot Description Auto Sprinkler F&R, Landscape Back, Landscape Front
Story 1
Foundation Raised
Sewer Sewer Connected
Water Meter on Site, Public
Architectural Style Ranch
Schools
Elementary Schools Pleasant Ridge
Middle Schools Pleasant Ridge
High Schools Nevada Joint Union
School District Nevada
Others
HOA Fee Include Security, Pool
Senior Community No
Tax ID 021-400-004-000
Special Listing Condition None
Read Less Info
Want to know what your home might be worth? Contact us for a FREE valuation!

Our team is ready to help you sell your home for the highest possible price ASAP

Bought with eXp Realty of California Inc.

"Molly's job is to find and attract mastery-based agents to the office, protect the culture, and make sure everyone is happy! "







