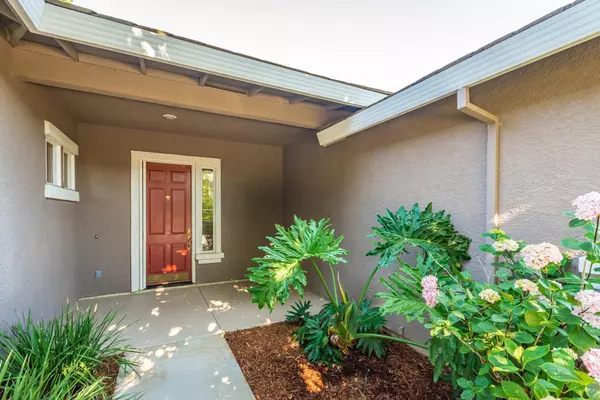$642,500
$649,900
1.1%For more information regarding the value of a property, please contact us for a free consultation.
4 Beds
2 Baths
2,060 SqFt
SOLD DATE : 08/04/2023
Key Details
Sold Price $642,500
Property Type Single Family Home
Sub Type Single Family Residence
Listing Status Sold
Purchase Type For Sale
Square Footage 2,060 sqft
Price per Sqft $311
Subdivision Wildhawk West Village B2
MLS Listing ID 223058203
Sold Date 08/04/23
Bedrooms 4
Full Baths 2
HOA Y/N No
Originating Board MLS Metrolist
Year Built 2003
Lot Size 6,721 Sqft
Acres 0.1543
Property Description
Welcome to your dream home in the desirable Wildhawk subdivision of Sacramento! This stunning single-story home offers four bedrooms, two bathrooms and an array of fantastic features that make it an exceptional place to call home. This turn-key residence boasts new luxury vinyl plank flooring, newer appliances and hot water heater. Situated on a court in a family-friendly neighborhood near top rated schools and a prestigious golf course, this property provides the perfect blend of convenience, comfort and leisure.
Location
State CA
County Sacramento
Area 10829
Direction From The 50: Bradshaw south, left on Gerber, right on Vineyard, right on Wildhawk W, right on Crooked Stick, left in Phoenician, right on Pacific Dunes to property From The 99: Exit Mack Road/Stockton Blvd, Left on Stockton Blvd, right on Gerber, right on Vineyard, right on Wildhawk W, right on Crooked Stick, left in Phoenician, right on Pacific Dunes to property
Rooms
Living Room Great Room
Dining Room Breakfast Nook, Dining Bar, Space in Kitchen
Kitchen Breakfast Area, Pantry Closet, Island, Kitchen/Family Combo, Tile Counter
Interior
Heating Central
Cooling Ceiling Fan(s), Central
Flooring Carpet, Tile, Vinyl
Fireplaces Number 1
Fireplaces Type Family Room, Gas Piped
Laundry Cabinets, Electric, Gas Hook-Up, Inside Room
Exterior
Parking Features Garage Facing Front
Garage Spaces 2.0
Utilities Available Public, Electric, Natural Gas Connected
Roof Type Tile
Private Pool No
Building
Lot Description Auto Sprinkler F&R, Court, Curb(s)/Gutter(s), Shape Regular, Street Lights
Story 1
Foundation Slab
Sewer In & Connected
Water Meter on Site, Water District
Architectural Style Contemporary
Schools
Elementary Schools Elk Grove Unified
Middle Schools Elk Grove Unified
High Schools Elk Grove Unified
School District Sacramento
Others
Senior Community No
Tax ID 122-0570-051-0000
Special Listing Condition Other
Read Less Info
Want to know what your home might be worth? Contact us for a FREE valuation!

Our team is ready to help you sell your home for the highest possible price ASAP

Bought with Foundation Real Estate

"Molly's job is to find and attract mastery-based agents to the office, protect the culture, and make sure everyone is happy! "







