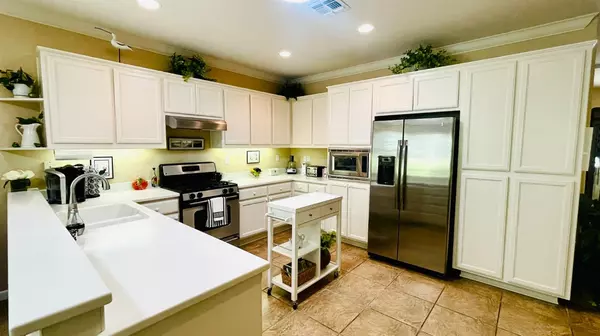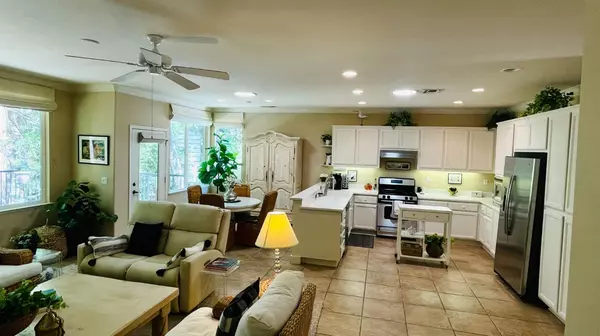$601,000
$565,000
6.4%For more information regarding the value of a property, please contact us for a free consultation.
2 Beds
2 Baths
1,592 SqFt
SOLD DATE : 08/16/2023
Key Details
Sold Price $601,000
Property Type Single Family Home
Sub Type Single Family Residence
Listing Status Sold
Purchase Type For Sale
Square Footage 1,592 sqft
Price per Sqft $377
Subdivision Eskaton
MLS Listing ID 223057122
Sold Date 08/16/23
Bedrooms 2
Full Baths 2
HOA Fees $695/mo
HOA Y/N Yes
Originating Board MLS Metrolist
Year Built 2003
Lot Size 4,792 Sqft
Acres 0.11
Property Description
This is the one you've been waiting for! Stunning single-story home in beautiful Eskaton Village. This home was upgraded to perfection several years ago and has been impeccably maintained since. Starting with the tiled entry,featuring a mirror-backed alcove with cabinets and display area,& opening to a magnificent 9' tall 'great room' surrounded with glass and a stunning forest view! The bright & airy kitchen features solid surface counters with integrated double sink, SS GE appliances,breakfast bar,tons of cabinets,light tubes and indirect lighting throughout. The living area has built-ins for storage & display adjacent to the gas fireplace.Just off the living dining area is a glass door to the enlarged,very private deck with a 'tree house' feeling. Heading to the primary suite's DBL door entry, there's an additional display counter & even more storage cabinets.The LG primary bath features double sinks & a separate walk-in shower/toilet room.This split floorplan allows guests their own space w/ the 2nd bedroom on the opposite side of the home adjacent to the 2nd full bath. Plantation Shutters. All this in the incredible gated senior community of Eskaton Village. The photos are worth a thousand words.
Location
State CA
County Nevada
Area 13105
Direction Ridge Rd to Eskaton Dr. left on Eskaton Circle all the way around at far end on right.
Rooms
Basement Partial
Master Bathroom Shower Stall(s), Double Sinks, Skylight/Solar Tube, Window
Master Bedroom Closet, Ground Floor, Walk-In Closet, Sitting Area
Living Room Cathedral/Vaulted, Deck Attached, Great Room, View
Dining Room Dining Bar, Dining/Living Combo
Kitchen Kitchen/Family Combo
Interior
Interior Features Formal Entry, Storage Area(s), Skylight Tube
Heating Central, Fireplace(s)
Cooling Ceiling Fan(s), Central
Flooring Carpet, Tile
Fireplaces Number 1
Fireplaces Type Living Room, Gas Log
Window Features Dual Pane Full,Window Coverings,Window Screens
Appliance Free Standing Gas Range, Gas Plumbed, Built-In Refrigerator, Dishwasher, Disposal, Microwave, Plumbed For Ice Maker, Self/Cont Clean Oven
Laundry Cabinets, Dryer Included, Sink, Ground Floor, Washer Included, Inside Room
Exterior
Exterior Feature Balcony
Parking Features Garage Facing Front
Garage Spaces 2.0
Fence None
Pool Common Facility
Utilities Available Electric, Underground Utilities, Internet Available, Natural Gas Available
Amenities Available Barbeque, Clubhouse, Exercise Room, Spa/Hot Tub, Trails
View Forest, Woods
Roof Type Composition
Topography Forest,Lot Sloped
Street Surface Asphalt
Porch Front Porch, Uncovered Deck
Private Pool Yes
Building
Lot Description Curb(s)/Gutter(s), Gated Community, Greenbelt, Landscape Front, Low Maintenance
Story 1
Foundation Concrete, Raised
Sewer In & Connected
Water Public
Architectural Style Traditional
Level or Stories One
Schools
Elementary Schools Nevada City
Middle Schools Grass Valley
High Schools Nevada Joint Union
School District Nevada
Others
HOA Fee Include MaintenanceExterior, MaintenanceGrounds, Pool
Senior Community Yes
Restrictions Age Restrictions
Tax ID 035-580-041-000
Special Listing Condition Other
Pets Description Yes, Number Limit, Dogs OK
Read Less Info
Want to know what your home might be worth? Contact us for a FREE valuation!

Our team is ready to help you sell your home for the highest possible price ASAP

Bought with RE/MAX Gold

"Molly's job is to find and attract mastery-based agents to the office, protect the culture, and make sure everyone is happy! "







