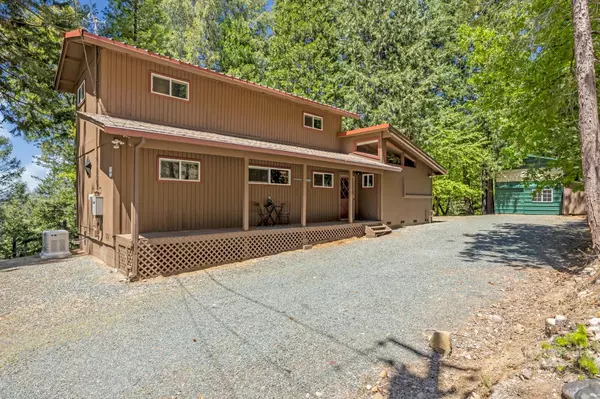$472,500
$472,500
For more information regarding the value of a property, please contact us for a free consultation.
3 Beds
2 Baths
1,317 SqFt
SOLD DATE : 06/30/2022
Key Details
Sold Price $472,500
Property Type Single Family Home
Sub Type Single Family Residence
Listing Status Sold
Purchase Type For Sale
Square Footage 1,317 sqft
Price per Sqft $358
MLS Listing ID 222057647
Sold Date 06/30/22
Bedrooms 3
Full Baths 2
HOA Y/N No
Originating Board MLS Metrolist
Year Built 1974
Lot Size 1.570 Acres
Acres 1.57
Property Description
Discover relaxed lakeside living in this beautiful Nevada City cabin. The layout stretches over two levels with three bedrooms, two bathrooms and an abundance of gathering spaces ready for you to entertain in style. The living room features a pitched and beamed ceiling paired with high-line windows to ensure a bright and welcoming space. A fireplace promises a warm place to relax after a day spent out on the lake and there is a slider door that opens out to the sun-soaked deck with incredible views over the treetops and out to the water beyond. The kitchen is well-equipped, with a gas stove, a dishwasher and ample storage, and the list of extra features continues with ductless mini-splits for added comfort, a laundry nook, a newer roof and an automatic whole-house generator for peace of mind. There is also a storage shed that can be used as a garage.
Location
State CA
County Nevada
Area 13106
Direction Hwy 20/49 north to Broad Street, right on Broad, continue onto Red Dog, left on Quaker Hill Crossing, continue on Banner Quaker Hill, left on Summit Ridge Dr
Rooms
Family Room Great Room
Guest Accommodations No
Master Bathroom Shower Stall(s), Stone
Living Room Great Room
Dining Room Space in Kitchen
Kitchen Pantry Cabinet, Granite Counter
Interior
Heating Central, Ductless
Cooling Ceiling Fan(s), Central, Ductless
Flooring Carpet, Tile, Vinyl
Fireplaces Number 1
Fireplaces Type Gas Log
Appliance Free Standing Gas Range, Free Standing Refrigerator, Dishwasher, Microwave
Laundry Gas Hook-Up, Inside Area
Exterior
Parking Features RV Access, Covered, Detached, Uncovered Parking Space
Garage Spaces 5.0
Utilities Available Cable Available, Internet Available
View Forest, Lake, Mountains
Roof Type Composition,Tile
Topography Snow Line Above,Level
Street Surface Paved
Porch Front Porch, Back Porch
Private Pool No
Building
Lot Description Shape Regular
Story 2
Foundation ConcretePerimeter
Sewer Sewer in Street, In & Connected, Septic System
Water Meter on Site, Public
Architectural Style Cabin
Level or Stories Two
Schools
Elementary Schools Nevada City
Middle Schools Nevada City
High Schools Nevada Joint Union
School District Nevada
Others
Senior Community No
Tax ID 038-170-001-000
Special Listing Condition None
Read Less Info
Want to know what your home might be worth? Contact us for a FREE valuation!

Our team is ready to help you sell your home for the highest possible price ASAP

Bought with Century 21 Cornerstone Realty
"Molly's job is to find and attract mastery-based agents to the office, protect the culture, and make sure everyone is happy! "







