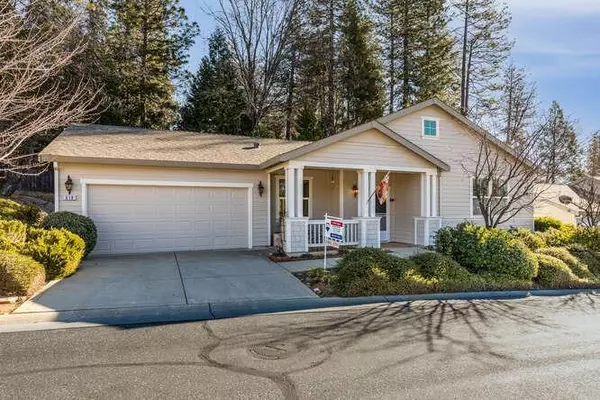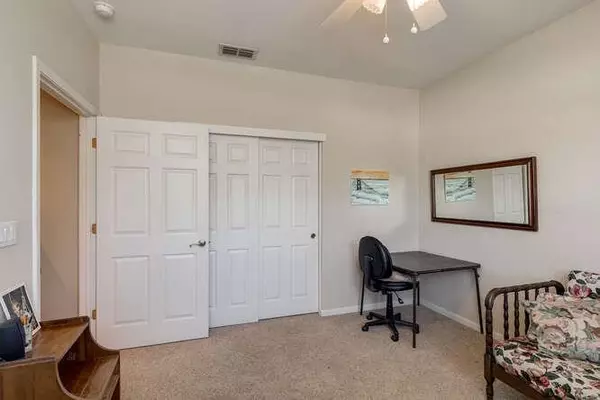$440,000
$440,000
For more information regarding the value of a property, please contact us for a free consultation.
2 Beds
2 Baths
1,279 SqFt
SOLD DATE : 04/13/2022
Key Details
Sold Price $440,000
Property Type Single Family Home
Sub Type Single Family Residence
Listing Status Sold
Purchase Type For Sale
Square Footage 1,279 sqft
Price per Sqft $344
Subdivision Eskaton
MLS Listing ID 222009173
Sold Date 04/13/22
Bedrooms 2
Full Baths 2
HOA Fees $580/mo
HOA Y/N Yes
Originating Board MLS Metrolist
Year Built 2002
Lot Size 3,920 Sqft
Acres 0.09
Lot Dimensions .09
Property Description
Eskaton! This outstanding updated home is located near the famous lodge and the gym building.You'll be stunned by the majestic green belt just across the street. Friends will envy the covered deck leading to the kitchen on the left and the Great room ahead. Obviously remodeled but faithful to the architectal gravitas that suffused this entrance with a flood of natural light. Banks of glass adorn the east wall with a private scene of a large patio framed by a rich brown wood fence. The great room is enhanced by a natural gas fireplace leading to a dining area, then to a laundry room which enters the two car attached large garage, perfect for a inspired workshop or car improvement session. Returning, walk past the Great room into the master bed with it's own bank of east face windows, a walk in closet and large walk-in shower. The stunning great room and remodeled kitchen delight the senses. A lush life with all the amenities, including a peaceful and safe community!
Location
State CA
County Nevada
Area 13105
Direction Ridge Rd to Via Colina to To Eskaton Circle, PIQ on left
Rooms
Family Room Great Room
Master Bathroom Shower Stall(s), Double Sinks, Sitting Area, Tile, Tub w/Shower Over, Window
Master Bedroom 18x20 Closet, Ground Floor, Walk-In Closet, Sitting Area
Living Room Great Room, View
Dining Room Dining Bar
Kitchen Butcher Block Counters, Butlers Pantry, Ceramic Counter, Granite Counter
Interior
Interior Features Cathedral Ceiling, Skylight(s), Open Beam Ceiling
Heating Fireplace Insert, Gas, Natural Gas
Cooling Evaporative Cooler
Flooring Carpet, Tile
Fireplaces Number 1
Fireplaces Type Insert, Dining Room, Gas Log, Gas Piped, Gas Starter
Appliance Gas Cook Top, Built-In Gas Oven, Built-In Gas Range, Built-In Refrigerator, Dishwasher, Disposal
Laundry Laundry Closet, Dryer Included, Washer Included, Inside Room
Exterior
Parking Features 24'+ Deep Garage, Deck, Garage Door Opener, Garage Facing Front, Uncovered Parking Spaces 2+
Garage Spaces 2.0
Fence Back Yard, Partial, Chain Link, Fenced
Utilities Available Cable Available, DSL Available, Internet Available, Natural Gas Available, Natural Gas Connected
Amenities Available Barbeque, Car Wash Area, Pool, Clubhouse, Exercise Room, Game Court Exterior, Greenbelt, Gym
View Panoramic, City, City Lights
Roof Type Shingle,Composition
Topography Level,Rock Outcropping
Street Surface Asphalt,Paved
Accessibility AccessibleFullBath, AccessibleKitchen
Handicap Access AccessibleFullBath, AccessibleKitchen
Porch Front Porch, Back Porch, Covered Patio, Uncovered Patio
Private Pool No
Building
Lot Description Auto Sprinkler F&R, Close to Clubhouse, Gated Community, Greenbelt
Story 1
Foundation ConcretePerimeter, Raised, Slab
Sewer Sewer Connected, Sewer in Street, Public Sewer
Water Meter on Site, Public
Architectural Style Ranch, Contemporary, Flat
Level or Stories Two
Schools
Elementary Schools Nevada City
Middle Schools Nevada City
High Schools Nevada Joint Union
School District Nevada
Others
HOA Fee Include CableTV, Sewer, Trash, Water, Pool
Senior Community Yes
Restrictions Age Restrictions
Tax ID 035-570-006-000
Special Listing Condition Successor Trustee Sale
Pets Description Yes, Service Animals OK, Cats OK, Dogs OK
Read Less Info
Want to know what your home might be worth? Contact us for a FREE valuation!

Our team is ready to help you sell your home for the highest possible price ASAP

Bought with Intero Real Estate

"Molly's job is to find and attract mastery-based agents to the office, protect the culture, and make sure everyone is happy! "







