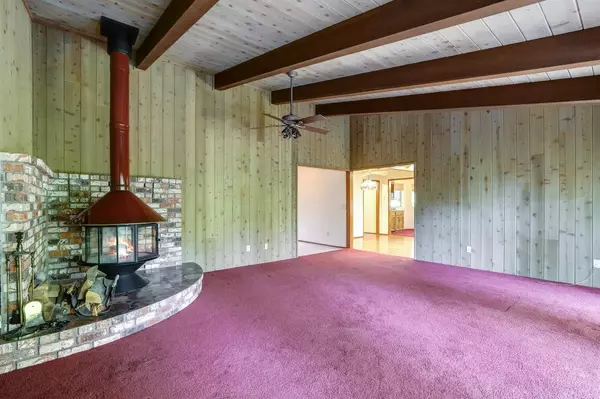$651,000
$639,000
1.9%For more information regarding the value of a property, please contact us for a free consultation.
3 Beds
5 Baths
3,272 SqFt
SOLD DATE : 01/19/2023
Key Details
Sold Price $651,000
Property Type Single Family Home
Sub Type Single Family Residence
Listing Status Sold
Purchase Type For Sale
Square Footage 3,272 sqft
Price per Sqft $198
Subdivision Forest Knolls 1
MLS Listing ID 221120523
Sold Date 01/19/23
Bedrooms 3
Full Baths 4
HOA Y/N No
Originating Board MLS Metrolist
Year Built 1989
Lot Size 2.190 Acres
Acres 2.19
Property Description
Classic, well constructed traditional home on a private 2 acre parcel on lower Banner Mountain. Built in the late '80's as a custom home, this one story solid beauty has day to day living on the main level, plus has an attached guest unit that is accessible from the inside of the home, as well as exterior access. Detached 1100 s.f. garage is ideal for the car buff! Formal entry leads into the living room with big picture windows which takes advantage of some filtered views to the north. Large tiled kitchen with loads of cabinets and with huge walk in pantry. Delightful Bay dining room with surrounding windows. Master on the main level with His & Her Master bathrooms, plus 2 more guest bedrooms. Huge workshop area downstairs has some much potential & separate driveway. Newer roof, paved concrete driveway and mature landscaping. A little updating will raise the value substantially. This home is ideal for a growing family with in-laws or working from home!
Location
State CA
County Nevada
Area 13106
Direction Banner Lava Cap to Forest View to Northview Drive; follow signs down long driveway to end
Rooms
Basement Full
Guest Accommodations Yes
Master Bathroom Double Sinks, Skylight/Solar Tube, Tile, Tub, Walk-In Closet, Window
Master Bedroom Closet, Walk-In Closet 2+
Living Room Open Beam Ceiling
Dining Room Dining/Living Combo
Kitchen Pantry Closet, Tile Counter
Interior
Interior Features Formal Entry, Open Beam Ceiling, Skylight Tube
Heating Wood Stove, Natural Gas
Cooling Central
Flooring Carpet, Wood, Parquet
Fireplaces Number 1
Fireplaces Type Circular, Living Room, Wood Burning
Window Features Bay Window(s),Dual Pane Full
Appliance Built-In Refrigerator, Compactor, Dishwasher, Disposal, Double Oven, Electric Cook Top
Laundry Electric, Inside Room
Exterior
Parking Features 24'+ Deep Garage, Detached, Garage Facing Side, Guest Parking Available, Workshop in Garage, See Remarks
Garage Spaces 4.0
Fence None
Utilities Available Natural Gas Available
View Woods, Other
Roof Type Composition
Topography Level
Street Surface Paved
Accessibility AccessibleDoors
Handicap Access AccessibleDoors
Porch Uncovered Deck
Private Pool No
Building
Lot Description Cul-De-Sac
Story 1
Foundation Raised
Sewer Septic System
Water Meter on Site, Water District
Architectural Style Ranch, Traditional
Schools
Elementary Schools Nevada City
Middle Schools Nevada City
High Schools Nevada Joint Union
School District Nevada
Others
Senior Community No
Tax ID 037-380-016-000
Special Listing Condition Subject to Court Confirmation, Other
Read Less Info
Want to know what your home might be worth? Contact us for a FREE valuation!

Our team is ready to help you sell your home for the highest possible price ASAP

Bought with Coldwell Banker Grass Roots Realty
"Molly's job is to find and attract mastery-based agents to the office, protect the culture, and make sure everyone is happy! "







