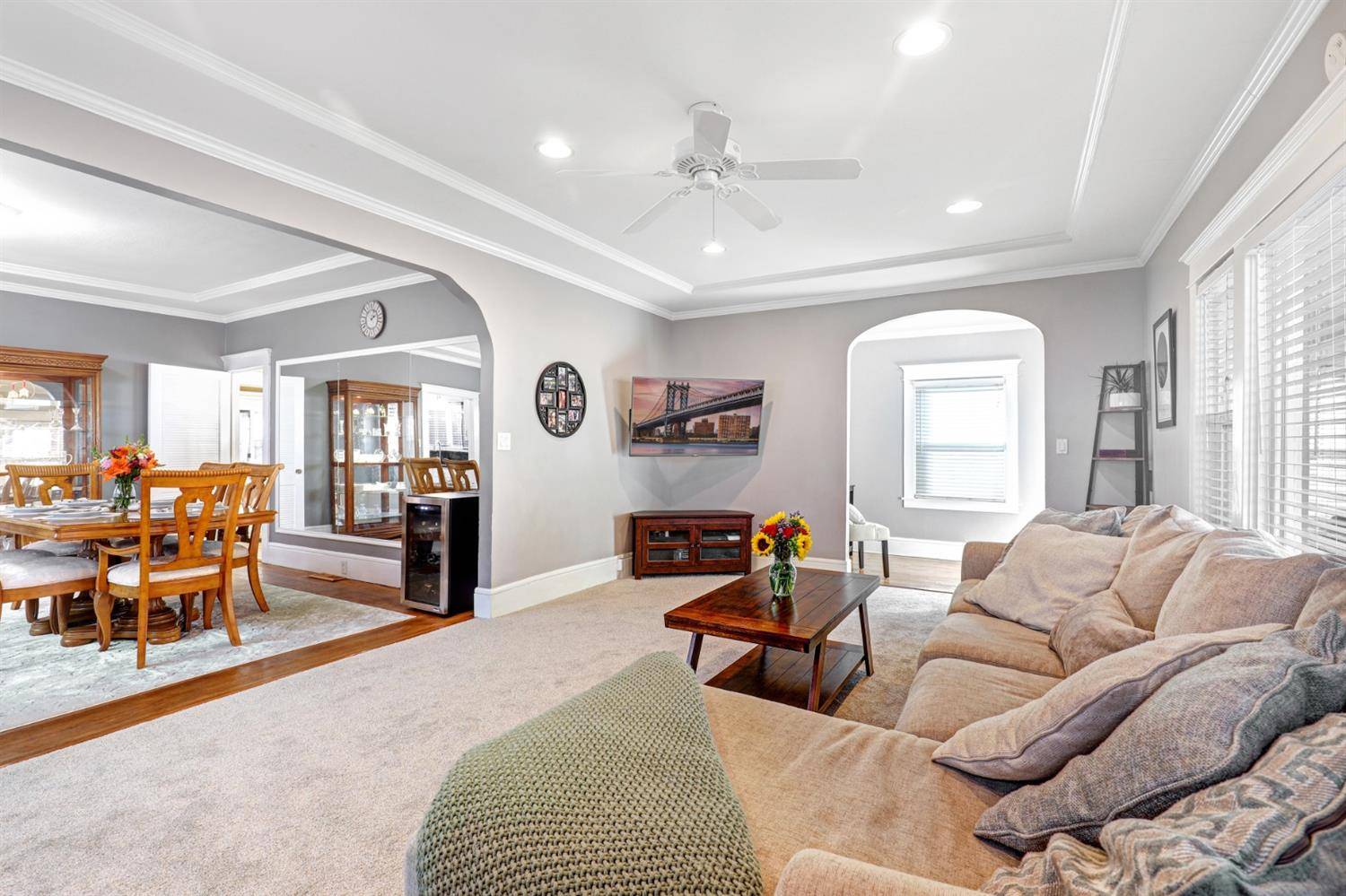$432,500
$435,000
0.6%For more information regarding the value of a property, please contact us for a free consultation.
4 Beds
2 Baths
1,922 SqFt
SOLD DATE : 02/14/2022
Key Details
Sold Price $432,500
Property Type Single Family Home
Sub Type Single Family Residence
Listing Status Sold
Purchase Type For Sale
Square Footage 1,922 sqft
Price per Sqft $225
Subdivision West Of Center
MLS Listing ID 221147613
Sold Date 02/14/22
Bedrooms 4
Full Baths 2
HOA Y/N No
Year Built 1922
Lot Size 4,648 Sqft
Acres 0.1067
Property Sub-Type Single Family Residence
Source MLS Metrolist
Property Description
Beautiful Craftsman 4 Bedroom 2 Bath nestled on a tree-lined street. Lovely entry that opens to the welcoming living room with an abundance of natural light and a cozy fireplace. Elegant formal dining room with a built-in window bench. Spacious kitchen with stainless appliances that adjoins to the sizable laundry room. Highlights include new carpet, wood floors, recessed lighting, ceiling fans, tray ceilings, crown molding, dual pane windows, built-ins and appealing palette throughout. Extended gated driveway with a studio/shop and a partial basement. Private backyard to unwind and relax. Near Miracle Mile shopping and restaurants.
Location
State CA
County San Joaquin
Area 20701
Direction From N. Pershing, head East on W. Rose. Home is on the Right after N. Stockton
Rooms
Basement Partial
Guest Accommodations No
Master Bathroom Shower Stall(s), Tile, Tub
Master Bedroom Ground Floor, Walk-In Closet
Living Room Other
Dining Room Breakfast Nook, Dining/Living Combo
Kitchen Other Counter
Interior
Heating Central, See Remarks
Cooling Ceiling Fan(s), Central, See Remarks
Flooring Carpet, Laminate, Tile, Wood
Fireplaces Number 1
Fireplaces Type Living Room, Wood Burning
Window Features Dual Pane Partial,Window Coverings
Appliance Free Standing Gas Range, Dishwasher, Disposal, Free Standing Electric Oven
Laundry Cabinets, Inside Room
Exterior
Exterior Feature Dog Run
Parking Features RV Possible, Detached
Garage Spaces 1.0
Carport Spaces 1
Fence Back Yard, Wood
Utilities Available Public, Dish Antenna, Natural Gas Connected
Roof Type Composition
Topography Level
Street Surface Paved
Porch Covered Patio
Private Pool No
Building
Lot Description Landscape Back, Landscape Front
Story 2
Foundation Raised
Sewer In & Connected
Water Public
Architectural Style Craftsman
Schools
Elementary Schools Stockton Unified
Middle Schools Stockton Unified
High Schools Stockton Unified
School District San Joaquin
Others
Senior Community No
Tax ID 135-370-46
Special Listing Condition None
Read Less Info
Want to know what your home might be worth? Contact us for a FREE valuation!

Our team is ready to help you sell your home for the highest possible price ASAP

Bought with KW Advisors
"Molly's job is to find and attract mastery-based agents to the office, protect the culture, and make sure everyone is happy! "







