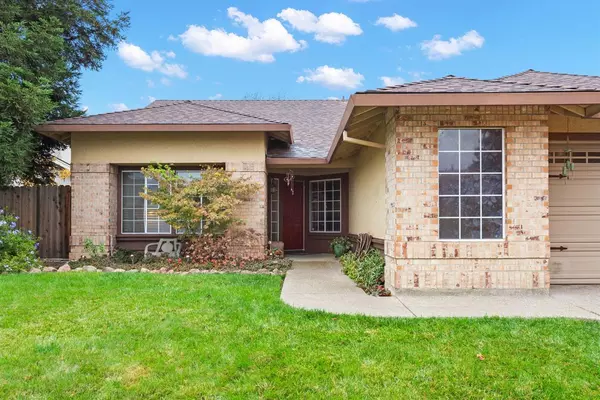$550,000
$499,999
10.0%For more information regarding the value of a property, please contact us for a free consultation.
3 Beds
2 Baths
1,685 SqFt
SOLD DATE : 01/05/2022
Key Details
Sold Price $550,000
Property Type Single Family Home
Sub Type Single Family Residence
Listing Status Sold
Purchase Type For Sale
Square Footage 1,685 sqft
Price per Sqft $326
Subdivision Vintage Meadows 02
MLS Listing ID 221146146
Sold Date 01/05/22
Bedrooms 3
Full Baths 2
HOA Y/N No
Originating Board MLS Metrolist
Year Built 1989
Lot Size 7,083 Sqft
Acres 0.1626
Property Description
You don't want to miss out on this beautiful, renovated, 3bd/2ba home with a unique backyard built for entertaining and relaxation. The backyard has two gate entrance and has a built in BBQ grill and bar, with soothing sounds of the waterfall in the pool. The lush garden in the backyard feels tropical with illuminating lights from the pool that has two waterfalls. There is an additional relaxing patio that has an additional entrance accessing the dining room, perfect for entertaining and relaxing. The garage has built in cabinets for storage with a workshop area and has extra outlets for multiple uses. Newly remodeled hall bath with dual sinks, smoked glass and granite top. The master bedroom has an additional sliding door to access the backyard. There is an additional room that can be used as an office or den, right now the owners are using it as an awesome bar area.
Location
State CA
County Sacramento
Area 10828
Direction West on Calvine, right on Vintage Park, Right on Tevrin.
Rooms
Master Bathroom Closet, Double Sinks, Stone, Tub w/Shower Over
Master Bedroom Outside Access
Living Room Great Room
Dining Room Dining/Family Combo, Space in Kitchen
Kitchen Pantry Cabinet, Granite Counter, Kitchen/Family Combo
Interior
Heating Central
Cooling Ceiling Fan(s), Central
Flooring Stone, Tile, Wood
Fireplaces Number 1
Fireplaces Type Brick, Living Room, Gas Starter
Appliance Built-In BBQ, Built-In Electric Oven, Free Standing Refrigerator, Gas Cook Top, Gas Water Heater, Hood Over Range, Dishwasher, Disposal, Microwave, Double Oven
Laundry Inside Area
Exterior
Exterior Feature BBQ Built-In, Covered Courtyard
Garage Covered, Garage Door Opener, Garage Facing Front, Workshop in Garage, Interior Access
Garage Spaces 2.0
Fence Full, Wood
Pool Built-In, Fenced
Utilities Available Public, Internet Available, Natural Gas Connected
Roof Type Shingle,Composition
Topography Level,Trees Few
Street Surface Asphalt
Porch Back Porch, Covered Patio, Uncovered Patio
Private Pool Yes
Building
Lot Description Auto Sprinkler F&R, Curb(s)/Gutter(s)
Story 1
Foundation Slab
Sewer In & Connected
Water Water District
Architectural Style Ranch
Schools
Elementary Schools Elk Grove Unified
Middle Schools Elk Grove Unified
High Schools Elk Grove Unified
School District Sacramento
Others
Senior Community No
Tax ID 115-0790-041-0000
Special Listing Condition None
Read Less Info
Want to know what your home might be worth? Contact us for a FREE valuation!

Our team is ready to help you sell your home for the highest possible price ASAP

Bought with Coldwell Banker Realty

"Molly's job is to find and attract mastery-based agents to the office, protect the culture, and make sure everyone is happy! "







