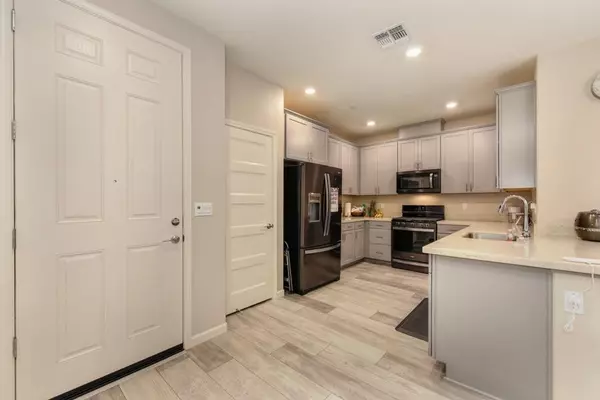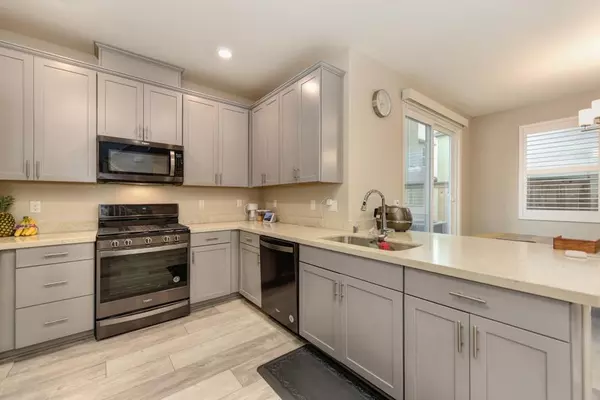$565,888
$565,000
0.2%For more information regarding the value of a property, please contact us for a free consultation.
3 Beds
3 Baths
1,738 SqFt
SOLD DATE : 12/09/2021
Key Details
Sold Price $565,888
Property Type Single Family Home
Sub Type Single Family Residence
Listing Status Sold
Purchase Type For Sale
Square Footage 1,738 sqft
Price per Sqft $325
Subdivision Monterey Village
MLS Listing ID 221142156
Sold Date 12/09/21
Bedrooms 3
Full Baths 2
HOA Fees $120/mo
HOA Y/N Yes
Originating Board MLS Metrolist
Year Built 2019
Lot Size 1,965 Sqft
Acres 0.0451
Property Description
Welcome Home to the desirable gated community of Monterey Village! Newer 2019 built KB home featuring 3 spacious bedrooms, upstairs loft, 2.5 baths & 2 car garage. Light and bright open floor plan. The kitchen has quartz countertops, light gray shaker cabinets with soft close and stainless steel appliances. Luxury vinyl plank floors in the living, dining and kitchen area along with plantation shutters. The primary suite has large walk-in closet and there is plenty of storage space throughout the home. The laundry room is conveniently located upstairs. Owned Solar and Energy STAR rated home. The community has a park, BBQ area, pool and hot tub. This home is minutes away from highly rated schools, fine dining, shopping and bike trails. Minutes away from the Aquatics Center, Delta Shores and Downtown Sacramento. Make this move in ready home yours!
Location
State CA
County Sacramento
Area 10757
Direction Elk Grove Blvd to Franklin Blvd, left on Whitelock Parkway, left on Monterey Park, and left to Ocean Lane to address.
Rooms
Family Room Great Room
Master Bathroom Shower Stall(s)
Master Bedroom Walk-In Closet
Living Room Great Room
Dining Room Dining/Living Combo
Kitchen Pantry Closet, Quartz Counter, Island w/Sink
Interior
Heating Central, Solar Heating
Cooling Central
Flooring Carpet, Tile, Vinyl
Window Features Dual Pane Full
Appliance Gas Cook Top, Dishwasher, Disposal, Microwave, Tankless Water Heater
Laundry Upper Floor, Inside Room
Exterior
Parking Features Restrictions
Garage Spaces 2.0
Fence Back Yard
Pool Built-In, Common Facility, Fenced
Utilities Available Solar
Amenities Available Barbeque, Playground, Pool, Spa/Hot Tub, Park
Roof Type Tile
Topography Level
Street Surface Paved
Private Pool Yes
Building
Lot Description Auto Sprinkler F&R, Auto Sprinkler Front, Low Maintenance
Story 2
Foundation Slab
Builder Name KB Homes
Sewer In & Connected
Water Public
Architectural Style Mediterranean
Level or Stories Two
Schools
Elementary Schools Elk Grove Unified
Middle Schools Elk Grove Unified
High Schools Elk Grove Unified
School District Sacramento
Others
HOA Fee Include MaintenanceGrounds, Security, Pool
Senior Community No
Restrictions Exterior Alterations
Tax ID 132-1870-018-0000
Special Listing Condition None
Read Less Info
Want to know what your home might be worth? Contact us for a FREE valuation!

Our team is ready to help you sell your home for the highest possible price ASAP

Bought with eXp Realty of California Inc.
"Molly's job is to find and attract mastery-based agents to the office, protect the culture, and make sure everyone is happy! "







