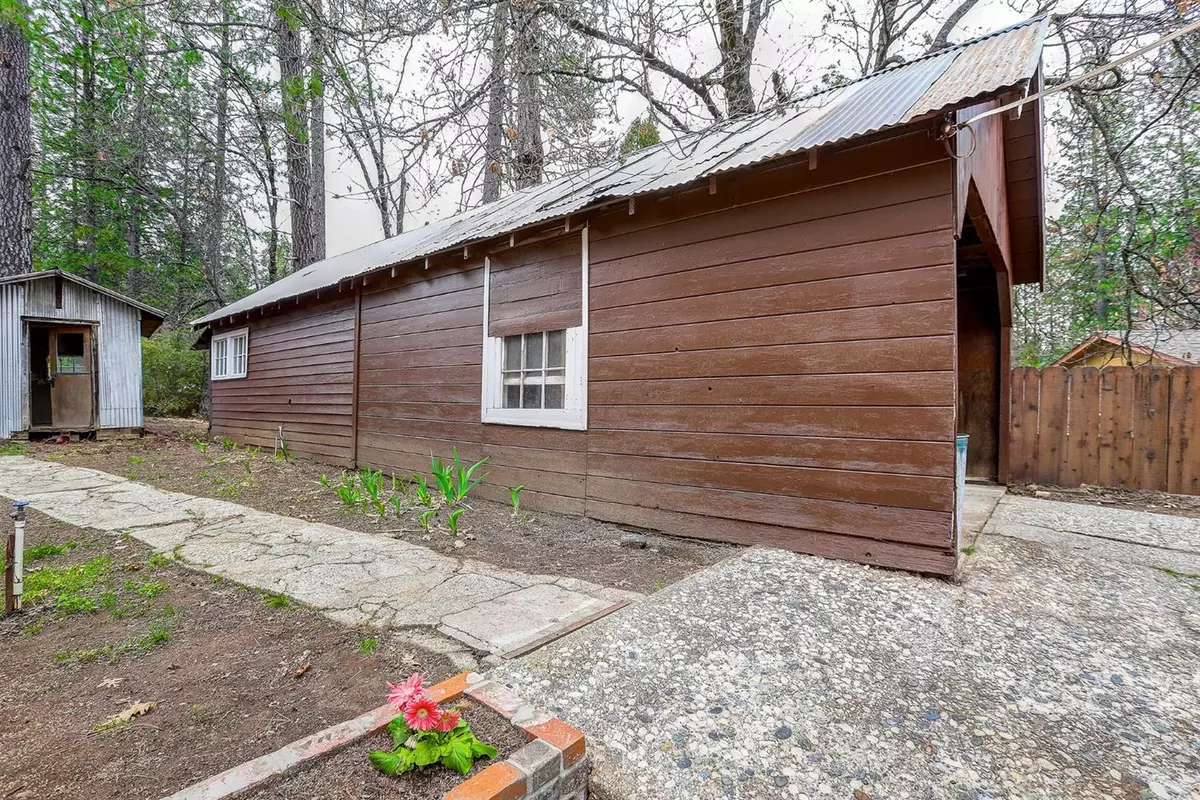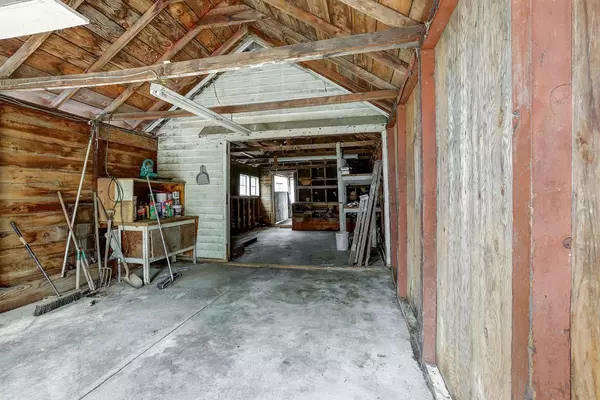$500,000
$495,000
1.0%For more information regarding the value of a property, please contact us for a free consultation.
2 Beds
2 Baths
1,814 SqFt
SOLD DATE : 01/03/2022
Key Details
Sold Price $500,000
Property Type Single Family Home
Sub Type Single Family Residence
Listing Status Sold
Purchase Type For Sale
Square Footage 1,814 sqft
Price per Sqft $275
MLS Listing ID 221024847
Sold Date 01/03/22
Bedrooms 2
Full Baths 2
HOA Y/N No
Originating Board MLS Metrolist
Year Built 1930
Lot Size 0.900 Acres
Acres 0.9
Property Description
Exceptional opportunity to own an authentic vintage farmhouse style home in historic Nevada City off Manzanita Ln. with 2 bedrooms downstairs and 2 bedrooms upstairs per owners. The home has some owner-renovations, some of which are: the hardwood floor's have been sanded, each room has been painted. Some flooring have had designer wood flooring installed. The extra large parcel provides numerous possibilities to landscape and create that special environment. This picturesque home's exterior was also painted over new siding. Unique back yard barbeque lends itself to a patio with brick planter boxes for those summer evenings with friends and family. The property has 2 large garage/shops ready for your motor home, boat or other recreational vehicles. One for your toys and the other for a workshop with concrete floors for your hobbies. This Nevada City jewel won't last long and is ready for you to make this your unique homestead or getaway in the Sierra Foothills!
Location
State CA
County Nevada
Area 13106
Direction From Nevada City east on Hwy. 20 turn right on Uren Street, across from Hwy 49 junction continue on Uren St. to Nevada Street. Turn left on Manzanita to Nevada St. Ext. and P.I.Q
Rooms
Family Room Cathedral/Vaulted, Skylight(s), Deck Attached, View, Open Beam Ceiling
Guest Accommodations No
Master Bathroom Shower Stall(s), Low-Flow Shower(s), Low-Flow Toilet(s), Quartz
Master Bedroom Closet, Ground Floor
Living Room Cathedral/Vaulted, Deck Attached, View, Open Beam Ceiling
Dining Room Dining/Family Combo
Kitchen Breakfast Room, Pantry Cabinet, Pantry Closet, Kitchen/Family Combo
Interior
Interior Features Open Beam Ceiling
Heating Central, Propane Stove, Fireplace(s), Heat Pump, Wood Stove
Cooling Ceiling Fan(s)
Flooring Simulated Wood, Vinyl, Wood
Fireplaces Number 3
Fireplaces Type Brick, Living Room, Dining Room, Family Room, Wood Stove
Window Features Bay Window(s),Caulked/Sealed,Dual Pane Partial
Appliance Built-In BBQ, Free Standing Gas Oven, Free Standing Gas Range, Gas Water Heater, Hood Over Range, Dishwasher, Self/Cont Clean Oven
Laundry Laundry Closet, Space For Frzr/Refr, Ground Floor, Hookups Only, Inside Room
Exterior
Exterior Feature BBQ Built-In, Uncovered Courtyard
Parking Features 24'+ Deep Garage, RV Garage Detached, RV Possible, Detached, RV Storage, Uncovered Parking Spaces 2+, Guest Parking Available, Workshop in Garage
Garage Spaces 6.0
Carport Spaces 1
Fence Fenced
Utilities Available Public, Cable Available, Propane Tank Owned, Underground Utilities, Internet Available
View City, Downtown, Forest, Woods
Roof Type Metal
Topography Level,Trees Many
Street Surface Paved,Gravel
Accessibility AccessibleDoors, AccessibleFullBath, AccessibleKitchen
Handicap Access AccessibleDoors, AccessibleFullBath, AccessibleKitchen
Porch Front Porch, Back Porch, Uncovered Deck, Uncovered Patio
Private Pool No
Building
Lot Description Court, Private, Dead End, Shape Irregular, Landscape Back, Landscape Misc, Low Maintenance
Story 2
Foundation ConcretePerimeter, PillarPostPier
Sewer Sewer Connected, Sewer in Street, Public Sewer
Water Water District, Public
Architectural Style Mid-Century, Vintage, Farmhouse
Level or Stories Two
Schools
Elementary Schools Nevada City
Middle Schools Nevada City
High Schools Nevada Joint Union
School District Nevada
Others
Senior Community No
Restrictions Tree Ordinance
Tax ID 005-320-007-000
Special Listing Condition None
Pets Allowed Cats OK, Service Animals OK, Dogs OK, Yes
Read Less Info
Want to know what your home might be worth? Contact us for a FREE valuation!

Our team is ready to help you sell your home for the highest possible price ASAP

Bought with Berkshire Hathaway HS Real Time Realty
"Molly's job is to find and attract mastery-based agents to the office, protect the culture, and make sure everyone is happy! "







