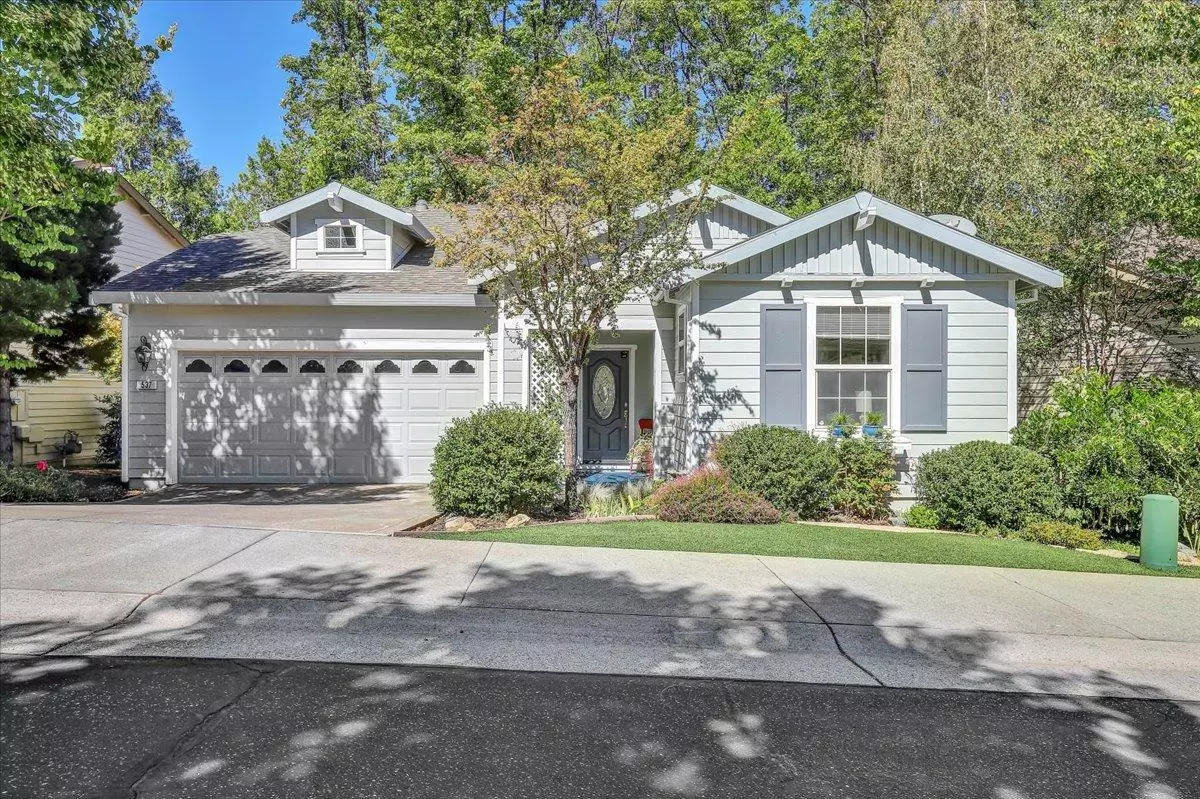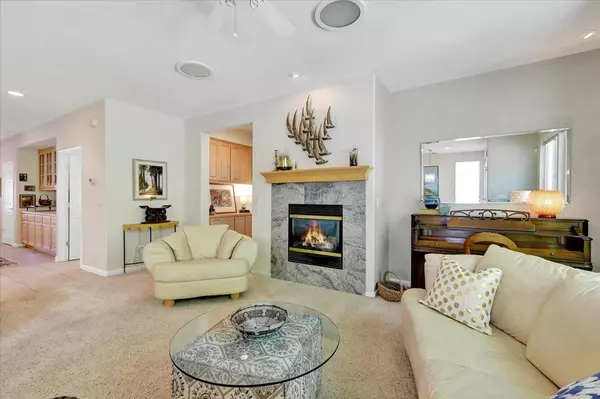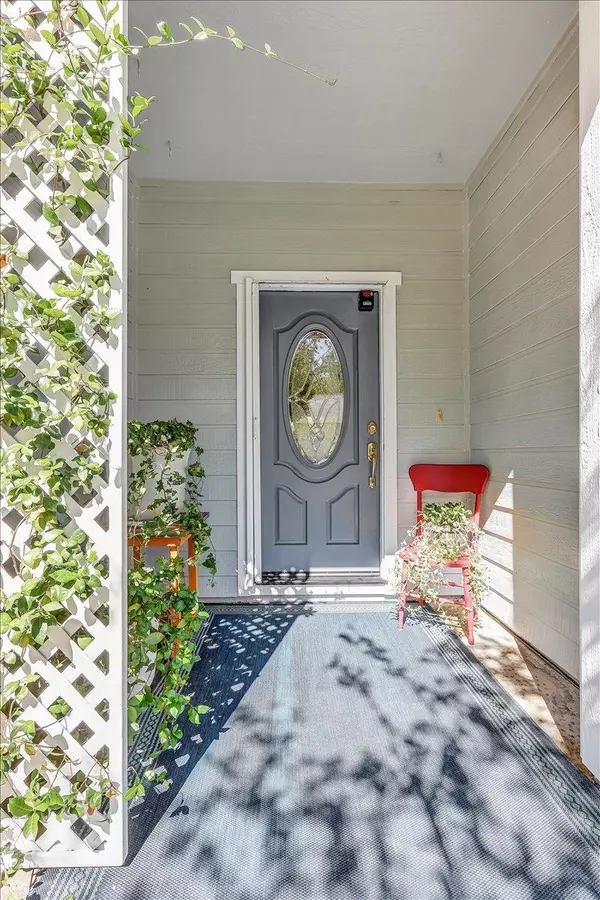$565,000
$549,900
2.7%For more information regarding the value of a property, please contact us for a free consultation.
2 Beds
2 Baths
1,592 SqFt
SOLD DATE : 11/04/2021
Key Details
Sold Price $565,000
Property Type Single Family Home
Sub Type Single Family Residence
Listing Status Sold
Purchase Type For Sale
Square Footage 1,592 sqft
Price per Sqft $354
Subdivision Eskaton Village
MLS Listing ID 221120068
Sold Date 11/04/21
Bedrooms 2
Full Baths 2
HOA Fees $540/mo
HOA Y/N Yes
Originating Board MLS Metrolist
Year Built 2003
Lot Size 4,356 Sqft
Acres 0.1
Property Description
First time on the market! Beautiful single level home in Eskaton Village, Nevada County's premier, gated, multi-level, 42 acre retirement community with health club, indoor pool & spa, recreation rooms, dining, shuttle service, walking trails and security. This highly desirable Redwood model home is light and bright with a large back deck that extends the living area out into the sunlight-drenched forest. The great room layout features an expanded living area with many upgrades including custom maple cabinetry with pull-out baskets, granite counters, solar tube skylights, vanishing screens and a whole house vacuum. Expansive master suite with large custom window overlooking the forest, walk-in closet, dual sinks, and a large shower with soaking tub. The guest bedroom/bathroom is on the opposite side of the house for privacy. The additional room can be used as office, dining room or extra bedroom. Indoor laundry room with cabinets. Two car garage with floor to ceiling shelving.
Location
State CA
County Nevada
Area 13105
Direction Ridge Road to Via Collina Drive, straight into Eskaton onto Eskaton Circle
Rooms
Master Bathroom Double Sinks, Soaking Tub, Tub w/Shower Over, Quartz, Window
Master Bedroom Ground Floor, Walk-In Closet
Living Room Skylight(s), Deck Attached, Great Room, View
Dining Room Dining/Living Combo
Kitchen Pantry Cabinet, Granite Counter, Island w/Sink
Interior
Interior Features Skylight Tube
Heating Central, Fireplace(s), Natural Gas
Cooling Ceiling Fan(s), Central
Flooring Carpet, Tile
Fireplaces Number 1
Fireplaces Type Living Room, Gas Piped
Equipment Central Vacuum
Window Features Dual Pane Full,Window Screens
Appliance Hood Over Range, Dishwasher, Disposal, Microwave, Free Standing Electric Range
Laundry Cabinets, Gas Hook-Up, Inside Room
Exterior
Parking Features Enclosed, Garage Facing Front, Uncovered Parking Space
Garage Spaces 2.0
Fence None
Pool Built-In, Common Facility, Pool/Spa Combo, Fenced, Indoors, Lap
Utilities Available Public, Cable Connected, Underground Utilities, Internet Available, Natural Gas Connected
Amenities Available Pool, Clubhouse, Recreation Facilities, Exercise Room, Spa/Hot Tub, Trails, Gym
View Woods
Roof Type Composition
Topography Level,Trees Few
Street Surface Asphalt,Paved
Accessibility AccessibleApproachwithRamp, AccessibleFullBath
Handicap Access AccessibleApproachwithRamp, AccessibleFullBath
Porch Uncovered Deck
Private Pool Yes
Building
Lot Description Close to Clubhouse, Curb(s)/Gutter(s), Gated Community, Street Lights, Landscape Front, Low Maintenance
Story 1
Foundation Concrete, Slab
Sewer Public Sewer
Water Meter on Site, Water District, Public
Level or Stories One
Schools
Elementary Schools Nevada City
Middle Schools Nevada City
High Schools Nevada Joint Union
School District Nevada
Others
HOA Fee Include MaintenanceExterior, MaintenanceGrounds, Security, Pool
Senior Community Yes
Restrictions Age Restrictions
Tax ID 035-580-048-000
Special Listing Condition None
Pets Description Cats OK, Service Animals OK, Dogs OK
Read Less Info
Want to know what your home might be worth? Contact us for a FREE valuation!

Our team is ready to help you sell your home for the highest possible price ASAP

Bought with Century 21 Cornerstone Realty

"Molly's job is to find and attract mastery-based agents to the office, protect the culture, and make sure everyone is happy! "







