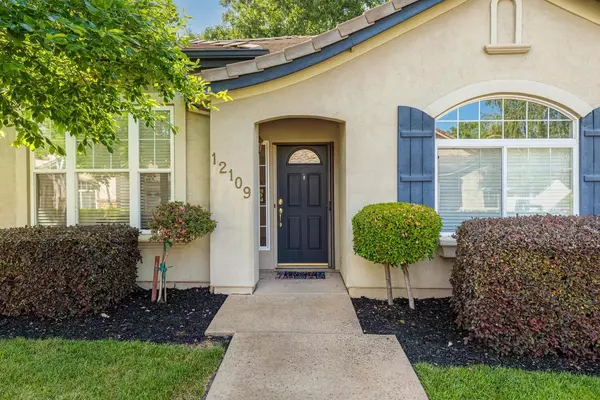$580,000
$565,000
2.7%For more information regarding the value of a property, please contact us for a free consultation.
3 Beds
2 Baths
1,864 SqFt
SOLD DATE : 08/07/2021
Key Details
Sold Price $580,000
Property Type Single Family Home
Sub Type Single Family Residence
Listing Status Sold
Purchase Type For Sale
Square Footage 1,864 sqft
Price per Sqft $311
MLS Listing ID 221056205
Sold Date 08/07/21
Bedrooms 3
Full Baths 2
HOA Fees $145/mo
HOA Y/N Yes
Originating Board MLS Metrolist
Year Built 1997
Lot Size 4,352 Sqft
Acres 0.0999
Property Description
Tranquility, Elegance, and Comfort is found here in The Classics at Gold River! Tim Lewis model home, The Legend, is a well thought out floor plan incorporating abundant living area adjacent to Natural Open Space. This private single story 3 bed 2 bath showcases custom Travertine flooring, maple hard wood floors, custom paint, crown molding, spacious island kitchen, a luxurious master suite, as well as a secluded patio area - perfect for entertaining or well deserved relaxation! Washer/Dryer and Refrigerator are included.
Location
State CA
County Sacramento
Area 10670
Direction Hwy 50 to Hazel Blvd. (North) to Gold Country Blvd. (West) to Gold Pointe Lane (2nd Gate / Main Gate)
Rooms
Master Bathroom Double Sinks, Soaking Tub, Tub, Walk-In Closet
Master Bedroom Ground Floor
Living Room Other
Dining Room Breakfast Nook, Dining/Living Combo
Kitchen Island w/Sink, Kitchen/Family Combo
Interior
Heating Central
Cooling Central
Flooring Tile, Wood
Fireplaces Number 1
Fireplaces Type Family Room
Appliance Built-In Gas Oven, Built-In Gas Range, Dishwasher, Disposal, Microwave
Laundry Laundry Closet, Dryer Included, Washer Included
Exterior
Garage Garage Door Opener, Garage Facing Front
Garage Spaces 2.0
Utilities Available Public, Internet Available
Amenities Available Other
View Garden/Greenbelt
Roof Type Tile
Street Surface Paved
Porch Uncovered Patio
Private Pool No
Building
Lot Description Auto Sprinkler F&R, Private, Gated Community, Greenbelt, Low Maintenance
Story 1
Foundation Slab
Sewer Public Sewer
Water Meter on Site, Water District
Architectural Style Contemporary
Schools
Elementary Schools San Juan Unified
Middle Schools San Juan Unified
High Schools San Juan Unified
School District Sacramento
Others
HOA Fee Include MaintenanceExterior
Senior Community No
Tax ID 069-0750-004-0000
Special Listing Condition None
Read Less Info
Want to know what your home might be worth? Contact us for a FREE valuation!

Our team is ready to help you sell your home for the highest possible price ASAP

Bought with Tri Q. Tran

"Molly's job is to find and attract mastery-based agents to the office, protect the culture, and make sure everyone is happy! "







