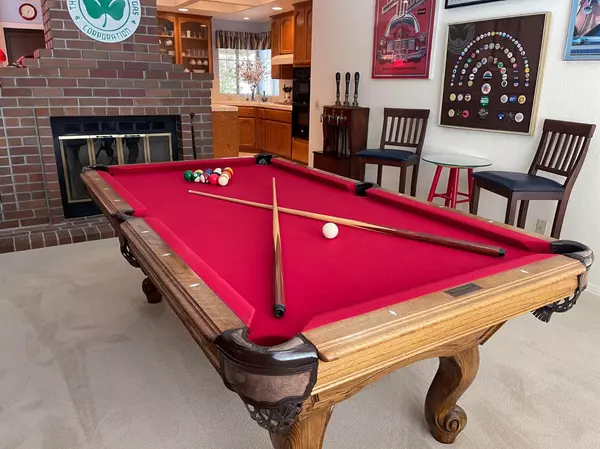$700,000
$650,000
7.7%For more information regarding the value of a property, please contact us for a free consultation.
4 Beds
3 Baths
2,122 SqFt
SOLD DATE : 04/29/2021
Key Details
Sold Price $700,000
Property Type Single Family Home
Sub Type Single Family Residence
Listing Status Sold
Purchase Type For Sale
Square Footage 2,122 sqft
Price per Sqft $329
Subdivision Coker Ewing
MLS Listing ID 221023558
Sold Date 04/29/21
Bedrooms 4
Full Baths 2
HOA Fees $189/mo
HOA Y/N Yes
Originating Board MLS Metrolist
Year Built 1986
Lot Size 7,473 Sqft
Acres 0.1716
Property Description
Located on a quiet cul-de-sac with a Geremia pool, 4 bedrooms plus an office enclave, 2 1/2 baths, attic storage in garage. Excellently maintained. Near Gold Rive sports club.
Location
State CA
County Sacramento
Area 10670
Direction Coloma to Clipper Gap, Right on Prospect Hill, Left on Front Point to Right on Crystal Lake Court.
Rooms
Family Room Cathedral/Vaulted
Master Bathroom Shower Stall(s), Double Sinks, Tile, Tub, Window
Master Bedroom Closet, Ground Floor, Outside Access
Living Room Cathedral/Vaulted
Dining Room Breakfast Nook, Dining/Living Combo, Formal Area
Kitchen Breakfast Area, Ceramic Counter, Island, Tile Counter
Interior
Interior Features Cathedral Ceiling, Formal Entry
Heating Central, Electric, Fireplace(s), Heat Pump, Natural Gas
Cooling Central, Heat Pump
Flooring Carpet, Tile, Wood
Fireplaces Number 1
Fireplaces Type Brick, Family Room, Gas Log, Gas Starter
Equipment Water Filter System
Window Features Dual Pane Full,Window Coverings,Window Screens
Appliance Built-In Electric Oven, Free Standing Refrigerator, Gas Cook Top, Gas Water Heater, Hood Over Range, Ice Maker, Dishwasher, Insulated Water Heater, Disposal, Microwave, Plumbed For Ice Maker, Self/Cont Clean Oven
Laundry Cabinets, Dryer Included, Electric, Ground Floor, Washer Included
Exterior
Garage Attached, Covered, Enclosed, Garage Facing Front
Garage Spaces 2.0
Fence Back Yard, Fenced, Wood
Pool Built-In, On Lot, Gunite Construction
Utilities Available Public, Underground Utilities, Internet Available, Natural Gas Connected
Amenities Available Trails
Roof Type Cement
Topography Level,Trees Few
Street Surface Paved
Private Pool Yes
Building
Lot Description Auto Sprinkler F&R, Auto Sprinkler Front, Auto Sprinkler Rear, Cul-De-Sac, Curb(s)/Gutter(s), Street Lights, Landscape Back, Landscape Front
Story 1
Foundation Concrete, Slab
Sewer Sewer Connected, Sewer in Street, In & Connected, Public Sewer
Water Meter on Site, Water District, Public
Architectural Style Ranch
Level or Stories One
Schools
Elementary Schools San Juan Unified
Middle Schools San Juan Unified
High Schools San Juan Unified
School District Sacramento
Others
HOA Fee Include Other
Senior Community No
Restrictions Board Approval,Signs,Exterior Alterations
Tax ID 069-0330-009-0000
Special Listing Condition None
Read Less Info
Want to know what your home might be worth? Contact us for a FREE valuation!

Our team is ready to help you sell your home for the highest possible price ASAP

Bought with Lyon RE Folsom

"Molly's job is to find and attract mastery-based agents to the office, protect the culture, and make sure everyone is happy! "







