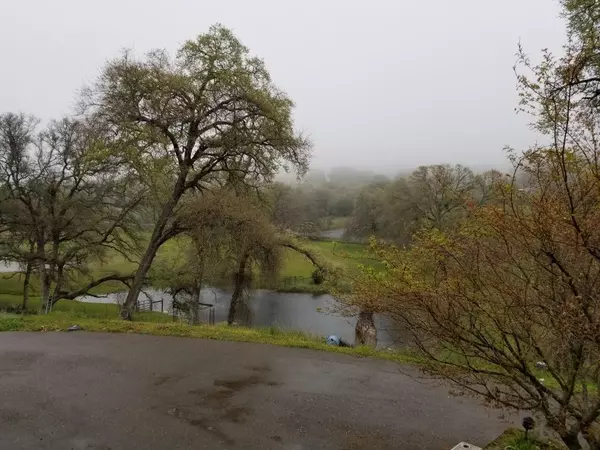$790,000
$790,000
For more information regarding the value of a property, please contact us for a free consultation.
2 Beds
2 Baths
2,707 SqFt
SOLD DATE : 04/27/2021
Key Details
Sold Price $790,000
Property Type Single Family Home
Sub Type Single Family Residence
Listing Status Sold
Purchase Type For Sale
Square Footage 2,707 sqft
Price per Sqft $291
MLS Listing ID 20075641
Sold Date 04/27/21
Bedrooms 2
Full Baths 2
HOA Y/N No
Originating Board MLS Metrolist
Year Built 2000
Lot Size 5.020 Acres
Acres 5.02
Property Description
2/3 br 2 bath Country home on over 5 acres and three wells. Two wells connect to the home with 17 gallon per minute 2 pressure tanks. An additional well for The Orchard and seasonal stream.It has a propane tank and a small work shop on lower level. 2 acres adjacent to pond for horses or additional orchard. Nice size barn/garage for an RV, cars, boat storage or other toy. Blacktop driveway with RV full hook-up for guest. It has a new Heater and air conditioner installed in the last 6 months.The septic system,Propane tank,wells have been inspected all with certifications of working order. Pest control has been completed with a section one clearance at the close of escrow. Large covered deck with connection for a spa. This home has a security system and allows for privacy while enjoying country living with a completely fenced property and gated.
Location
State CA
County El Dorado
Area 12603
Direction highway 50 to s shingle springs road to ringneck
Rooms
Master Bathroom Shower Stall(s), Double Sinks, Tile, Window
Master Bedroom Balcony, Sitting Room, Closet, Walk-In Closet, Sitting Area
Living Room Other
Dining Room Dining/Living Combo, Formal Area
Kitchen Pantry Closet, Granite Counter, Island, Kitchen/Family Combo
Interior
Heating Central
Cooling Ceiling Fan(s), Central, Whole House Fan
Flooring Carpet, Tile
Fireplaces Number 1
Fireplaces Type Insert, Family Room, Gas Piped
Window Features Dual Pane Partial
Appliance Free Standing Refrigerator, Gas Cook Top, Dishwasher, Disposal, Self/Cont Clean Oven
Laundry Cabinets, Space For Frzr/Refr, Inside Room
Exterior
Exterior Feature Balcony, Entry Gate
Garage RV Access, RV Garage Attached, RV Garage Detached, RV Possible, Uncovered Parking Spaces 2+, Guest Parking Available, Other
Carport Spaces 1
Fence Back Yard, Vinyl, Front Yard, Full, See Remarks
Utilities Available Cable Available, Propane Tank Owned, Natural Gas Available
Roof Type Composition
Topography Lot Grade Varies
Street Surface Paved
Porch Back Porch, Covered Deck
Private Pool No
Building
Lot Description Pond Seasonal, Cul-De-Sac, Pond Year Round, Private, Secluded, Stream Seasonal, Low Maintenance
Story 1
Foundation SeeRemarks
Sewer Septic Connected, Septic Pump, Septic System
Water Well
Architectural Style Ranch
Schools
Elementary Schools Latrobe
Middle Schools Latrobe
High Schools El Dorado Union High
School District El Dorado
Others
Senior Community No
Tax ID 109-430-003-000
Special Listing Condition None
Read Less Info
Want to know what your home might be worth? Contact us for a FREE valuation!

Our team is ready to help you sell your home for the highest possible price ASAP

Bought with Intero Real Estate Services

"Molly's job is to find and attract mastery-based agents to the office, protect the culture, and make sure everyone is happy! "







