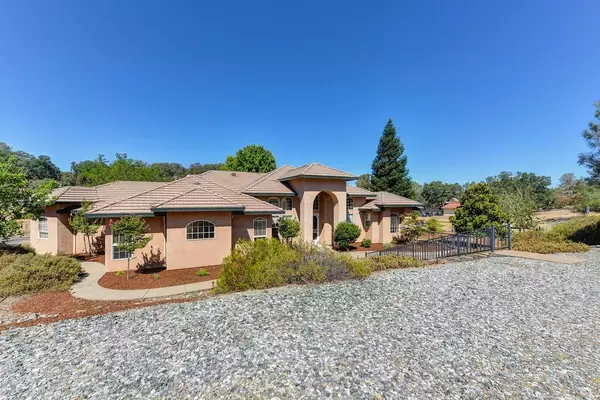$900,000
$885,000
1.7%For more information regarding the value of a property, please contact us for a free consultation.
4 Beds
3 Baths
2,597 SqFt
SOLD DATE : 04/10/2021
Key Details
Sold Price $900,000
Property Type Single Family Home
Sub Type Single Family Residence
Listing Status Sold
Purchase Type For Sale
Square Footage 2,597 sqft
Price per Sqft $346
MLS Listing ID 20083032
Sold Date 04/10/21
Bedrooms 4
Full Baths 3
HOA Fees $40/ann
HOA Y/N Yes
Originating Board MLS Metrolist
Year Built 1999
Lot Size 5.000 Acres
Acres 5.0
Property Description
Rare find. Single story home situated on 5 usable acres with oak trees and a seasonal stream in the private gated subdivision!! 4 Bedrooms 3 baths. Open floorplan with formal living, dining, and separate family room. Spacious kitchen with ample counter space and storage including a pantry closet. Luxurious master suite with a jetted tub and walk-in shower, double sinks, 2 walk in closets. 5 car garage. 3 attached and 2 detached garages. The second garage can be used as garage, storage or a possible guest house. Large covered patio with ceiling fan and mister system. Brand new Hvac system, water heater and 2 year roof cert. Amazing location just minutes from highway, trails, outdoor activities and more!
Location
State CA
County El Dorado
Area 12603
Direction East Bound on Hwy 50, take Shingle Springs exit, turn left to the gate. Left on Elen Ct.
Rooms
Family Room Deck Attached, Great Room
Master Bathroom Shower Stall(s), Double Sinks, Jetted Tub, Walk-In Closet 2+
Master Bedroom Ground Floor, Outside Access, Walk-In Closet 2+
Living Room Deck Attached
Dining Room Breakfast Nook, Formal Room, Dining Bar
Kitchen Breakfast Room, Pantry Closet, Granite Counter, Island, Kitchen/Family Combo
Interior
Interior Features Formal Entry, Storage Area(s)
Heating Propane, Central, Fireplace(s), MultiZone
Cooling Ceiling Fan(s), Central, MultiZone
Flooring Carpet, Tile
Equipment DC Well Pump, Water Cond Equipment Owned
Window Features Dual Pane Full,Window Coverings
Appliance Gas Water Heater, Compactor, Dishwasher, Insulated Water Heater, Disposal, Microwave, Double Oven, Free Standing Electric Range
Laundry Cabinets, Sink, Ground Floor, Inside Room
Exterior
Exterior Feature Misting System, Dog Run
Garage RV Access, RV Possible, Garage Door Opener, Garage Facing Rear
Garage Spaces 5.0
Fence Back Yard, Wire, Front Yard
Utilities Available Public, Propane Tank Leased
Amenities Available None
View Pasture
Roof Type Tile
Topography Level
Street Surface Asphalt
Porch Covered Patio
Private Pool No
Building
Lot Description Auto Sprinkler F&R, Stream Seasonal, Landscape Back, Landscape Front
Story 1
Foundation Slab
Sewer Septic System
Water Treatment Equipment, Well
Architectural Style Mediterranean
Level or Stories One
Schools
Elementary Schools Buckeye Union
Middle Schools Buckeye Union
High Schools El Dorado Union High
School District El Dorado
Others
Senior Community No
Tax ID 319-081-008-000
Special Listing Condition None
Pets Description Yes
Read Less Info
Want to know what your home might be worth? Contact us for a FREE valuation!

Our team is ready to help you sell your home for the highest possible price ASAP

Bought with Better Homes and Gardens RE

"Molly's job is to find and attract mastery-based agents to the office, protect the culture, and make sure everyone is happy! "







