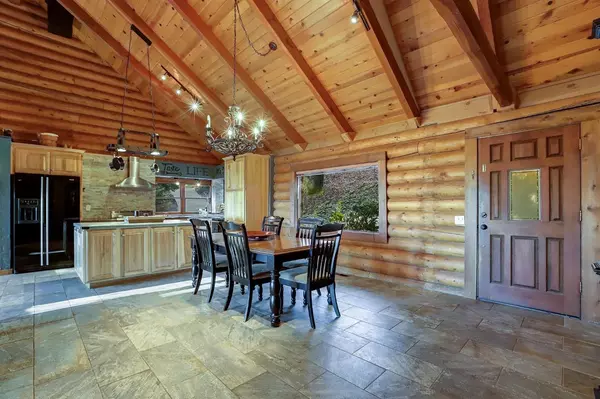$540,000
$525,000
2.9%For more information regarding the value of a property, please contact us for a free consultation.
3 Beds
2 Baths
1,936 SqFt
SOLD DATE : 03/24/2021
Key Details
Sold Price $540,000
Property Type Single Family Home
Sub Type Single Family Residence
Listing Status Sold
Purchase Type For Sale
Square Footage 1,936 sqft
Price per Sqft $278
MLS Listing ID 221007646
Sold Date 03/24/21
Bedrooms 3
Full Baths 2
HOA Fees $6/ann
HOA Y/N Yes
Originating Board MLS Metrolist
Year Built 1982
Lot Size 0.580 Acres
Acres 0.58
Property Description
Come relax in this cozy log home with modern conveniences. High-speed internet and local tree-topped mountain views, you can't go wrong calling this Home Sweet Home. Entering the home, you are greeted with an open concept living space, a large fully equipped kitchen with a large island, and a beautiful new propane fireplace. 2 bedrooms, 1 bathroom, on the main floor plus the indoor laundry. The Master bedroom is upstairs, with a wood-burning fireplace, a full bathroom, and beautiful views of the mountains. Downstairs is the bonus room with central heat and air and access to the new lower deck. Outside is a double-deck that is ready for entertainment, with a Hot Tub, outdoor shower, and propane BBQ hookup. More Recent updates include, Roof/gutters w/leaf guard; Multi-level decking with glass panels; Hot tub; Outdoor shower; New hickory staircase with iron balusters; Kitchen remodel w/new island; Fratelli-Onofri gas range; Gas fireplace; HVAC. New carpet in guest rooms, and New Tile.
Location
State CA
County Nevada
Area 13101
Direction Take Alta Sierra drive from 49, Turn right to stay on Alta Sierra Dr, Turn right onto Tippy Way, Continue onto Norlene Way, Turn right onto Lawrence Way, Destination will be on the right.
Rooms
Living Room Cathedral/Vaulted, View
Dining Room Formal Area
Kitchen Granite Counter, Island
Interior
Interior Features Cathedral Ceiling
Heating Central, Propane Stove, Wood Stove
Cooling Central
Flooring Carpet, Stone, Wood
Fireplaces Number 2
Fireplaces Type Living Room, Master Bedroom, Stone, Wood Burning, Gas Piped
Appliance Gas Cook Top, Electric Water Heater
Laundry Inside Area
Exterior
Exterior Feature Uncovered Courtyard
Parking Features Attached, Garage Facing Front
Garage Spaces 2.0
Fence Front Yard
Utilities Available Propane Tank Leased, Internet Available
Amenities Available None
Roof Type Composition
Topography Downslope,Trees Many
Private Pool No
Building
Lot Description Private, Low Maintenance
Story 3
Foundation Raised
Sewer Septic System
Water Public
Architectural Style Log, Cabin, Rustic
Schools
Elementary Schools Grass Valley
Middle Schools Grass Valley
High Schools Nevada Joint Union
School District Nevada
Others
Senior Community No
Tax ID 027-760-004-000
Special Listing Condition None
Read Less Info
Want to know what your home might be worth? Contact us for a FREE valuation!

Our team is ready to help you sell your home for the highest possible price ASAP

Bought with Wesely & Associates Inc.

"Molly's job is to find and attract mastery-based agents to the office, protect the culture, and make sure everyone is happy! "







