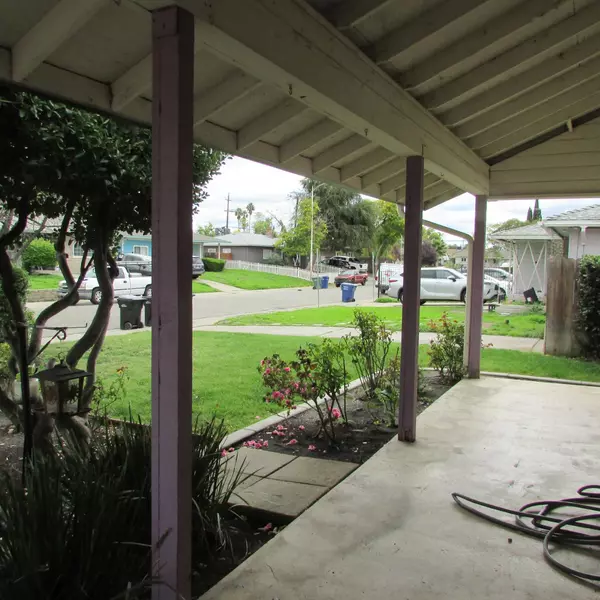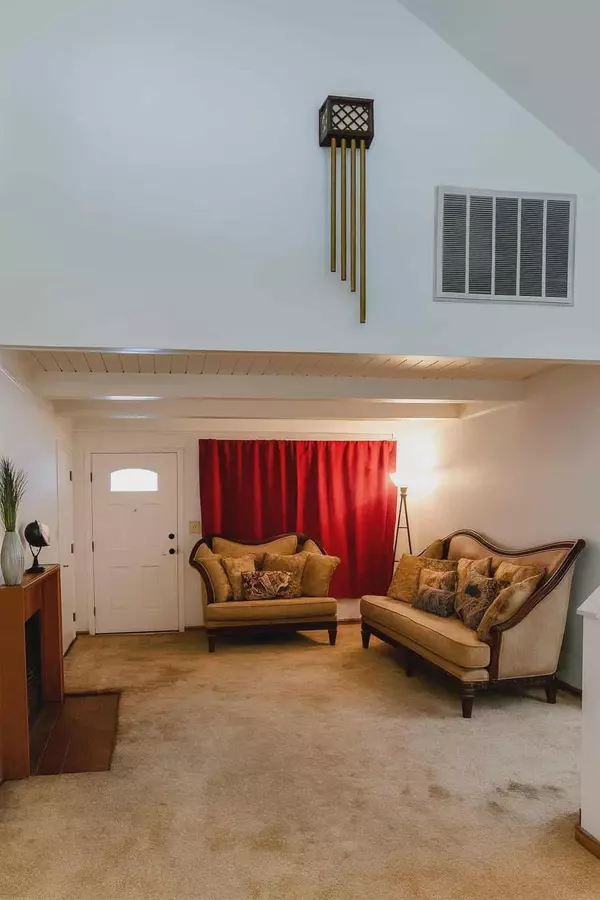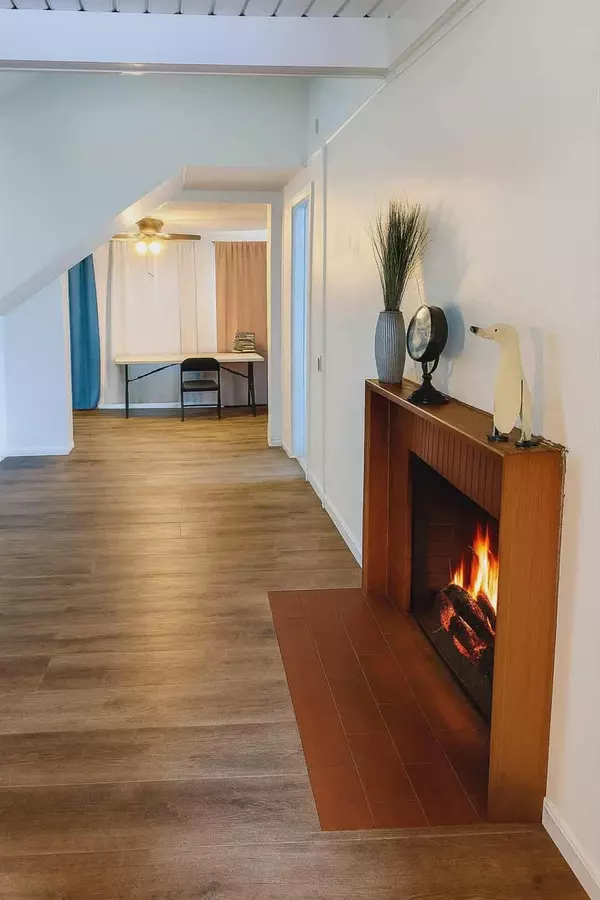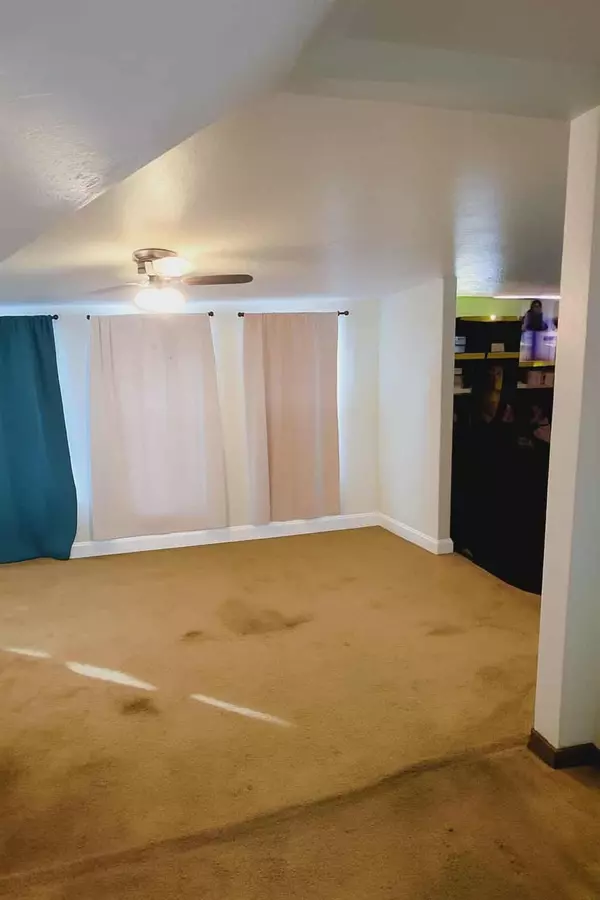
4 Beds
2 Baths
2,474 SqFt
4 Beds
2 Baths
2,474 SqFt
Key Details
Property Type Single Family Home
Sub Type Single Family Residence
Listing Status Active
Purchase Type For Sale
Square Footage 2,474 sqft
Price per Sqft $202
MLS Listing ID 225145411
Bedrooms 4
Full Baths 2
HOA Y/N No
Year Built 1951
Lot Size 0.790 Acres
Acres 0.79
Property Sub-Type Single Family Residence
Source MLS Metrolist
Property Description
Location
State CA
County Sacramento
Area 10660
Direction Watt Avenue to A street, A street to Layton, Layton to property on left.
Rooms
Family Room Sunken
Guest Accommodations No
Master Bathroom Shower Stall(s), Tub w/Shower Over, Walk-In Closet
Master Bedroom Sitting Room, Ground Floor, Walk-In Closet
Living Room Open Beam Ceiling, Other
Dining Room Dining/Family Combo
Kitchen Laminate Counter
Interior
Heating Central, Fireplace(s)
Cooling Ceiling Fan(s), Central
Flooring Carpet, Linoleum, Tile, Wood
Fireplaces Number 1
Fireplaces Type Brick, Living Room, Wood Burning
Window Features Dual Pane Partial,Greenhouse Window(s)
Appliance Disposal, Other
Laundry In Garage
Exterior
Parking Features Attached
Garage Spaces 1.0
Fence Back Yard, Fenced
Utilities Available Sewer Connected, Electric, Natural Gas Connected
Roof Type Composition
Topography Level
Porch Front Porch, Uncovered Patio
Private Pool No
Building
Lot Description Auto Sprinkler F&R, Curb(s), Curb(s)/Gutter(s), Landscape Back, Landscape Front
Story 2
Foundation Slab
Sewer Sewer in Street
Water Public
Architectural Style Traditional
Level or Stories Two
Schools
Elementary Schools Twin Rivers Unified
Middle Schools Twin Rivers Unified
High Schools Twin Rivers Unified
School District Sacramento
Others
Senior Community No
Tax ID 218-0171-009-0000
Special Listing Condition Trust


"Molly's job is to find and attract mastery-based agents to the office, protect the culture, and make sure everyone is happy! "







