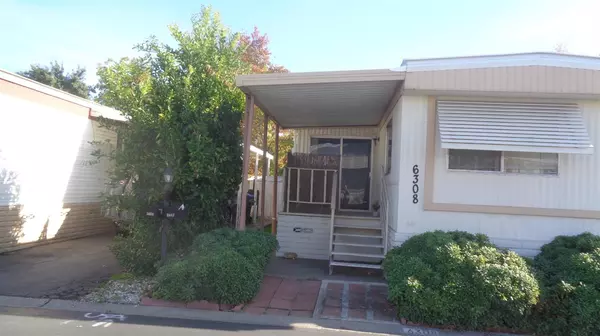
2 Beds
2 Baths
1,120 SqFt
2 Beds
2 Baths
1,120 SqFt
Key Details
Property Type Manufactured Home
Sub Type Single Wide
Listing Status Active
Purchase Type For Sale
Square Footage 1,120 sqft
Price per Sqft $71
MLS Listing ID 225142528
Bedrooms 2
Full Baths 1
HOA Y/N No
Land Lease Amount 766.0
Year Built 1979
Property Sub-Type Single Wide
Source MLS Metrolist
Property Description
Location
State CA
County Sacramento
Area 10842
Direction From I80 go west on Madison. Turn right on Roseville Rd. Turn right into the entrance which is between Oak Hollow and the Elkhorn overpass. Go straight on Long Branch Dr until you have to turn left on Marshall Dr. It is located on the right just a few spaces from the corner.
Rooms
Living Room Open Beam Ceiling
Dining Room Dining/Living Combo
Kitchen Pantry Cabinet
Interior
Heating Central, Gas, Natural Gas
Cooling Ceiling Fan(s), Wall Unit(s), Window Unit(s)
Flooring Carpet, Laminate, Wood
Window Features Window Screens
Appliance Free Standing Gas Range, Free Standing Refrigerator, Gas Water Heater, Hood Over Range, Dishwasher
Laundry Dryer Included, Washer Included, Inside Area, Inside Room
Exterior
Exterior Feature Carport Awning, Storage Area
Parking Features Attached, Covered
Carport Spaces 3
Utilities Available Public, Electric, Sewer Connected, Gas Plumbed, Individual Electric Meter, Individual Gas Meter
Roof Type Metal
Topography Level
Porch Carpeted, Porch Steps, Railed
Building
Lot Description Backyard, Close to Clubhouse, Garden, Shape Regular, Landscape Front
Foundation PillarPostPier
Sewer Public Sewer
Water Public
Schools
Elementary Schools Twin Rivers Unified
Middle Schools Twin Rivers Unified
High Schools Twin Rivers Unified
School District Sacramento
Others
Senior Community Yes
Restrictions Board Approval,Rental(s),Parking
Special Listing Condition None
Pets Allowed Yes, Number Limit, Cats OK, Dogs OK


"Molly's job is to find and attract mastery-based agents to the office, protect the culture, and make sure everyone is happy! "







