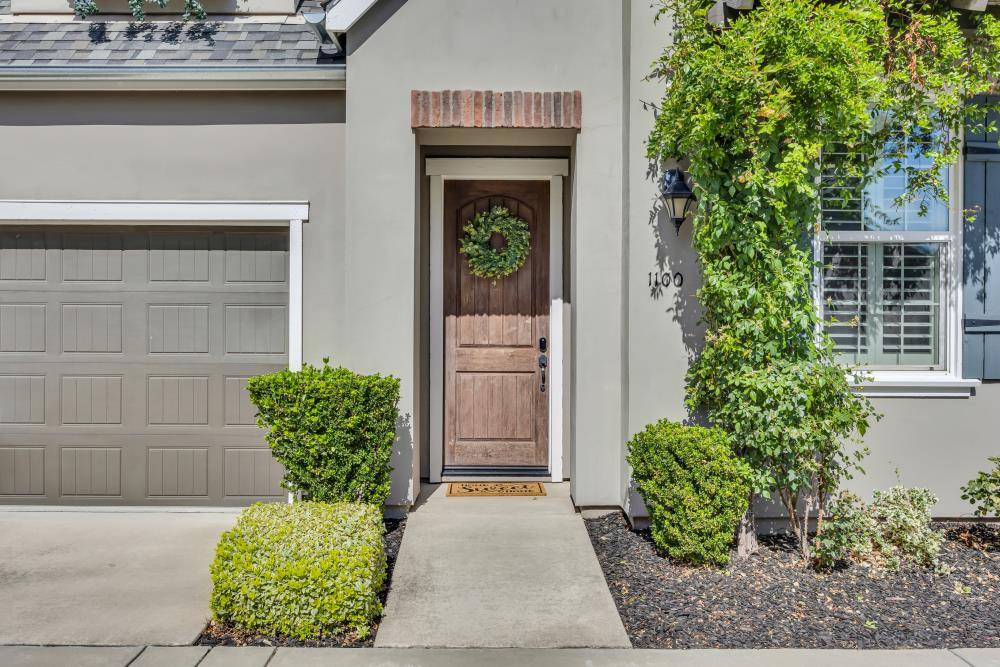3 Beds
3 Baths
2,284 SqFt
3 Beds
3 Baths
2,284 SqFt
Key Details
Property Type Single Family Home
Sub Type Single Family Residence
Listing Status Active
Purchase Type For Sale
Square Footage 2,284 sqft
Price per Sqft $275
Subdivision Molly'S Walk
MLS Listing ID 225089785
Bedrooms 3
Full Baths 2
HOA Fees $68/mo
HOA Y/N Yes
Year Built 2015
Lot Size 3,463 Sqft
Acres 0.0795
Property Sub-Type Single Family Residence
Source MLS Metrolist
Property Description
Location
State CA
County Placer
Area 12747
Direction Blue Oaks Blvd to Diamond Creek to Provence Village to Paris Dr right on Lavande left on London
Rooms
Guest Accommodations No
Master Bathroom Shower Stall(s), Double Sinks, Tub, Walk-In Closet
Master Bedroom Sitting Room, Sitting Area
Living Room Great Room
Dining Room Space in Kitchen, Dining/Living Combo
Kitchen Pantry Closet, Granite Counter, Island
Interior
Heating Central
Cooling Ceiling Fan(s), Central
Flooring Carpet, Tile, Wood
Appliance Free Standing Gas Range, Free Standing Refrigerator, Dishwasher, Disposal, Microwave
Laundry Upper Floor, Inside Room
Exterior
Parking Features Attached, Garage Facing Front
Garage Spaces 2.0
Fence Back Yard, Wood
Utilities Available Cable Available, Public, Electric, Internet Available, Natural Gas Connected
Amenities Available Park
Roof Type Shingle,Composition
Porch Awning
Private Pool No
Building
Lot Description Auto Sprinkler Front, Grass Artificial
Story 2
Foundation Concrete, Slab
Builder Name Black Pine
Sewer Sewer Connected, Sewer in Street, Public Sewer
Water Meter Paid, Water District, Public
Architectural Style Colonial, Tudor
Schools
Elementary Schools Roseville City
Middle Schools Roseville City
High Schools Roseville Joint
School District Placer
Others
HOA Fee Include MaintenanceGrounds
Senior Community No
Tax ID 482-431-024-000
Special Listing Condition None
Pets Allowed Yes
Virtual Tour https://youtube.com/shorts/ts4FulxeiQE?feature=share

"Molly's job is to find and attract mastery-based agents to the office, protect the culture, and make sure everyone is happy! "







