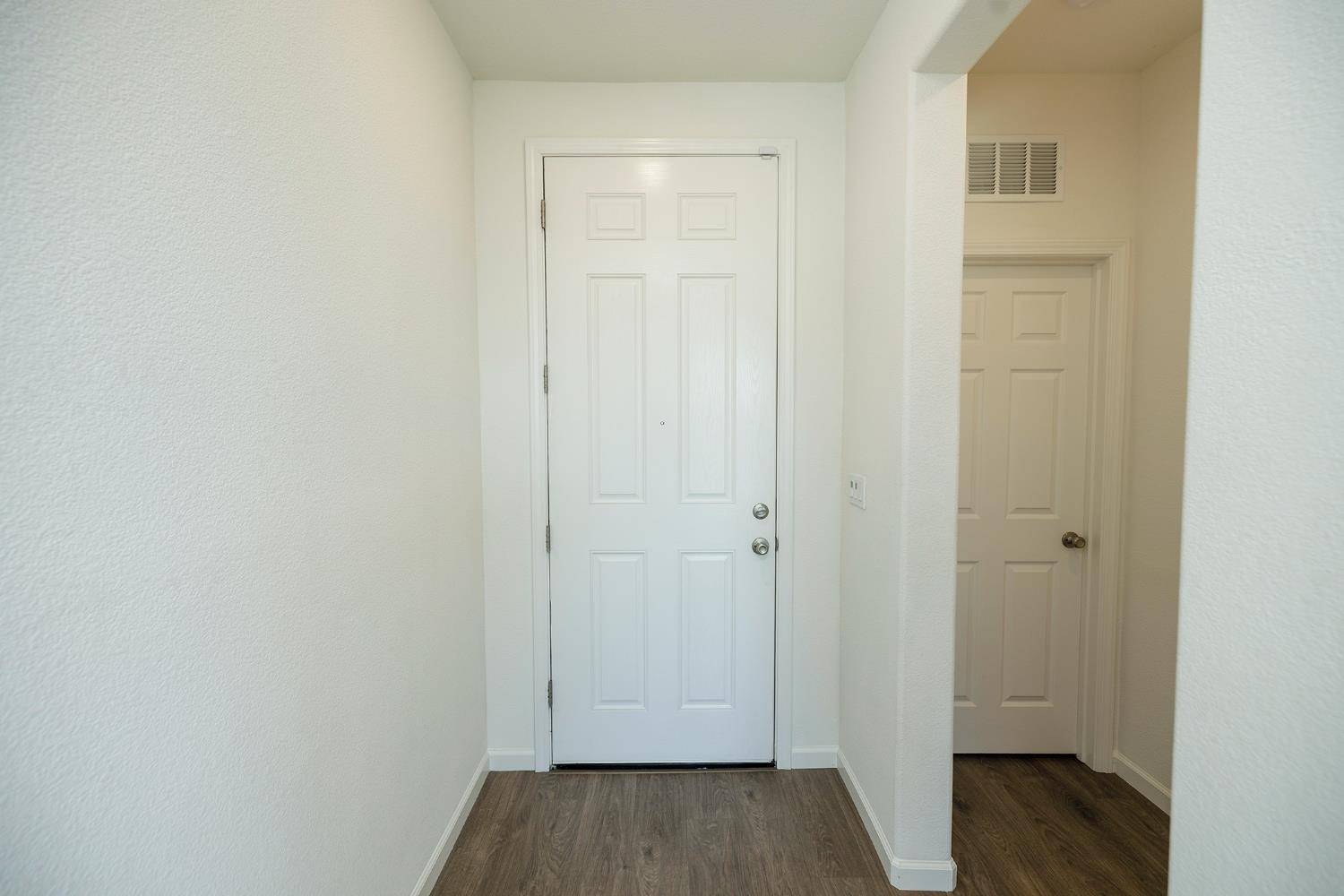4 Beds
3 Baths
2,309 SqFt
4 Beds
3 Baths
2,309 SqFt
Key Details
Property Type Single Family Home
Sub Type Single Family Residence
Listing Status Active
Purchase Type For Sale
Square Footage 2,309 sqft
Price per Sqft $236
Subdivision Patterson Ranch
MLS Listing ID 225086123
Bedrooms 4
Full Baths 3
HOA Y/N No
Year Built 2021
Lot Size 7,431 Sqft
Acres 0.1706
Lot Dimensions 7431 sq ft
Property Sub-Type Single Family Residence
Source MLS Metrolist
Property Description
Location
State CA
County Stanislaus
Area 20308
Direction West on W. Las Palmas-R-Sycamore-L-Somerset-L-Belmont-R-Haworth Drive-Home is on the left corner.
Rooms
Guest Accommodations No
Master Bathroom Shower Stall(s), Tub w/Shower Over
Master Bedroom Ground Floor, Walk-In Closet
Living Room Great Room
Dining Room Dining/Living Combo
Kitchen Quartz Counter
Interior
Interior Features Formal Entry
Heating Central
Cooling Central, Whole House Fan
Flooring Carpet, Laminate, Vinyl
Window Features Dual Pane Full
Appliance Free Standing Gas Range, Dishwasher, Disposal, Microwave, Plumbed For Ice Maker, Tankless Water Heater
Laundry Upper Floor, Inside Room
Exterior
Parking Features Attached
Garage Spaces 2.0
Fence Back Yard, Fenced, Wood
Utilities Available Cable Connected, Public, Solar, Internet Available
Roof Type Tile
Topography Level,Trees Few
Street Surface Paved
Porch Front Porch, Uncovered Patio
Private Pool No
Building
Lot Description Auto Sprinkler Front, Corner, Curb(s)/Gutter(s), Shape Regular, Street Lights, Landscape Back, Landscape Front
Story 2
Foundation Slab
Sewer In & Connected, Public Sewer
Water Meter on Site, Public
Architectural Style Contemporary
Level or Stories Two
Schools
Elementary Schools Patterson Joint
Middle Schools Patterson Joint
High Schools Patterson Joint
School District Stanislaus
Others
Senior Community No
Tax ID 047-063-021-000
Special Listing Condition Real Estate Owned
Virtual Tour https://url.emailprotection.link/?bC-9e55ld--ARj3NEs3Ma9Ub6yAfB3gO5NN2do18AgZ9O8_QExuiA0wtZcRgXKT9ucT8WhmhAno1d3k7dd6v6X2v-ahCXqkVFr0BOyOb90WqqvD6rwu5GCn7ggBYvAfBL

"Molly's job is to find and attract mastery-based agents to the office, protect the culture, and make sure everyone is happy! "







