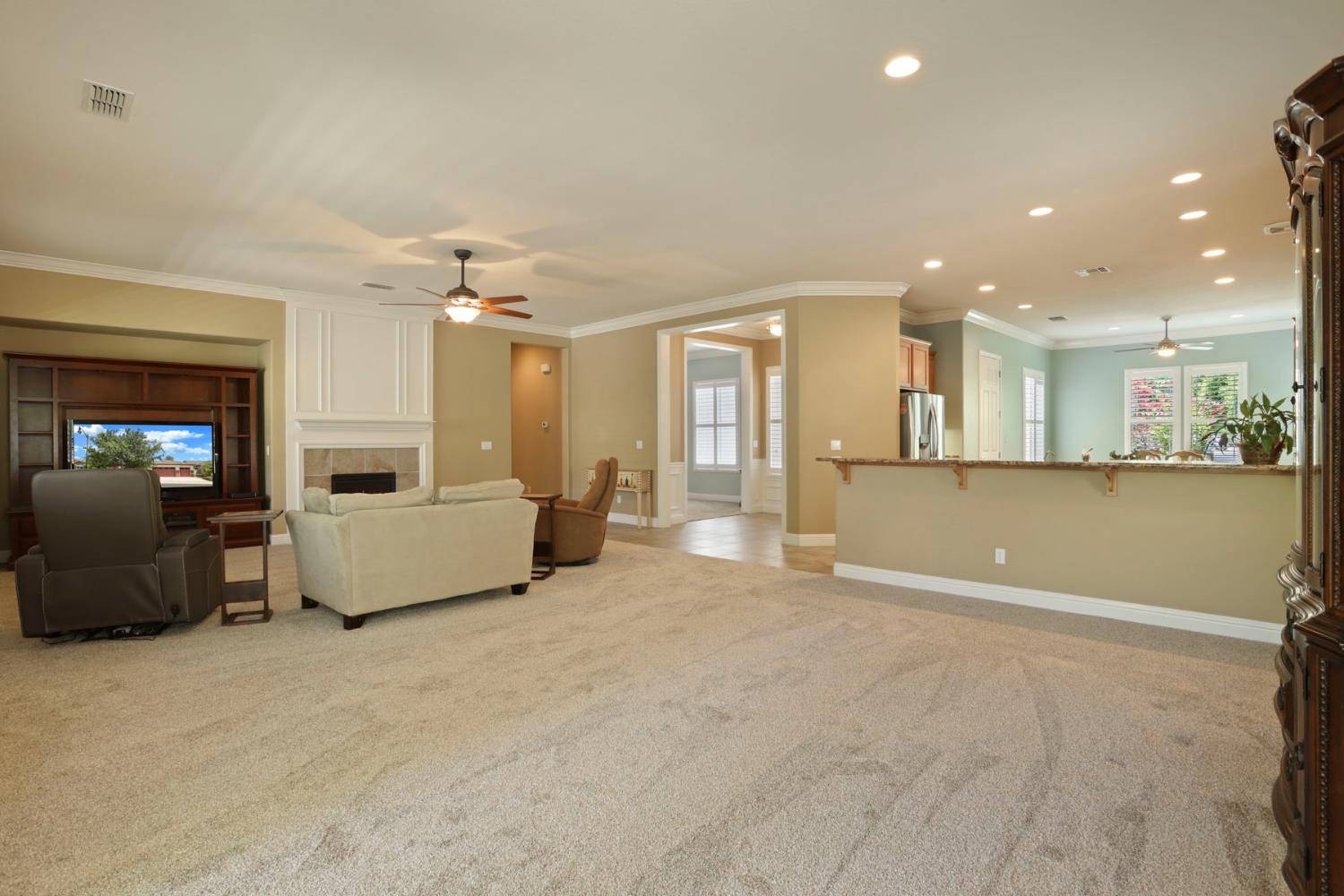2 Beds
3 Baths
2,635 SqFt
2 Beds
3 Baths
2,635 SqFt
OPEN HOUSE
Sun Jun 08, 12:00pm - 2:00pm
Key Details
Property Type Single Family Home
Sub Type Single Family Residence
Listing Status Active
Purchase Type For Sale
Square Footage 2,635 sqft
Price per Sqft $275
MLS Listing ID 225067040
Bedrooms 2
Full Baths 2
HOA Fees $190/mo
HOA Y/N Yes
Year Built 2010
Lot Size 7,518 Sqft
Acres 0.1726
Property Sub-Type Single Family Residence
Source MLS Metrolist
Property Description
Location
State CA
County San Joaquin
Area 20503
Direction From Union Road, turn left onto Del Webb Boulevard, then left on River Berry Drive, and continue onto Ashbridge Lane2424 Ashbridge Ln will be on your right.
Rooms
Guest Accommodations No
Master Bathroom Shower Stall(s), Double Sinks, Soaking Tub, Low-Flow Shower(s), Low-Flow Toilet(s), Walk-In Closet, Window
Master Bedroom Sitting Area
Living Room Great Room
Dining Room Breakfast Nook, Dining Bar, Dining/Family Combo
Kitchen Breakfast Area, Pantry Closet, Granite Counter, Island
Interior
Heating Central
Cooling Ceiling Fan(s), Central
Flooring Carpet, Tile
Fireplaces Number 1
Fireplaces Type Gas Piped
Window Features Bay Window(s),Dual Pane Full,Low E Glass Full,Window Coverings,Window Screens
Appliance Built-In Electric Oven, Gas Cook Top, Gas Plumbed, Gas Water Heater, Hood Over Range, Dishwasher, Disposal, Microwave, Plumbed For Ice Maker, Self/Cont Clean Oven, Tankless Water Heater
Laundry Cabinets, Sink, Inside Room
Exterior
Parking Features Attached, Restrictions, Garage Door Opener, Garage Facing Front
Garage Spaces 3.0
Fence Back Yard, Vinyl
Pool Built-In, Common Facility, Gunite Construction, Indoors, Lap
Utilities Available Public
Amenities Available Barbeque, Pool, Clubhouse, Putting Green(s), Exercise Course, Rec Room w/Fireplace, Recreation Facilities, Game Court Exterior, Spa/Hot Tub, Tennis Courts, Greenbelt, Gym, Park
Roof Type Tile
Street Surface Paved
Accessibility AccessibleDoors
Handicap Access AccessibleDoors
Porch Front Porch, Covered Patio
Private Pool Yes
Building
Lot Description Auto Sprinkler F&R, Curb(s)/Gutter(s), Street Lights, Landscape Back, Landscape Front, Low Maintenance
Story 1
Foundation Concrete, Slab
Sewer Public Sewer
Water Meter on Site, Public
Schools
Elementary Schools Manteca Unified
Middle Schools Manteca Unified
High Schools Manteca Unified
School District San Joaquin
Others
HOA Fee Include Pool
Senior Community Yes
Restrictions Age Restrictions,Rental(s),Exterior Alterations,Guests,Parking
Tax ID 204-210-02
Special Listing Condition None
Pets Allowed Yes

"Molly's job is to find and attract mastery-based agents to the office, protect the culture, and make sure everyone is happy! "







