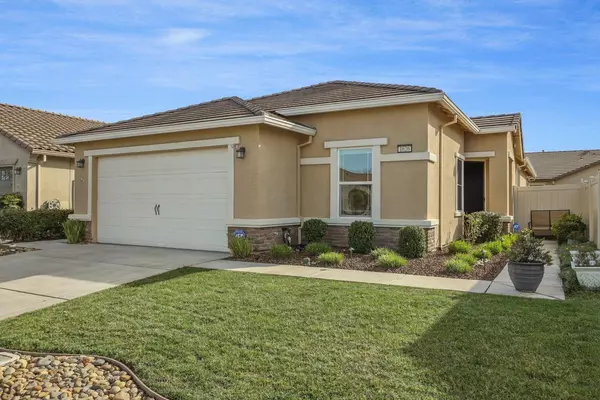3 Beds
2 Baths
1,635 SqFt
3 Beds
2 Baths
1,635 SqFt
OPEN HOUSE
Sun Feb 23, 12:00pm - 2:00pm
Key Details
Property Type Single Family Home
Sub Type Single Family Residence
Listing Status Active
Purchase Type For Sale
Square Footage 1,635 sqft
Price per Sqft $351
MLS Listing ID 225017683
Bedrooms 3
Full Baths 2
HOA Fees $175/mo
HOA Y/N Yes
Originating Board MLS Metrolist
Year Built 2016
Lot Size 4,744 Sqft
Acres 0.1089
Property Sub-Type Single Family Residence
Property Description
Location
State CA
County San Joaquin
Area 20506
Direction From Union Road, turn left onto Shady Pines St, right onto Chestnut Hill Dr, right onto Clear Point Way, then left onto River Birch St1626 will be on the right.
Rooms
Guest Accommodations No
Master Bathroom Double Sinks, Outside Access, Walk-In Closet 2+
Master Bedroom Ground Floor, Walk-In Closet, Outside Access, Sitting Area
Living Room Great Room
Dining Room Formal Room, Dining Bar, Space in Kitchen, Dining/Living Combo
Kitchen Breakfast Area, Pantry Closet, Granite Counter, Island, Island w/Sink
Interior
Interior Features Storage Area(s)
Heating Central, Gas, Natural Gas
Cooling Ceiling Fan(s), Central, Wall Unit(s), Room Air
Flooring Simulated Wood, Laminate
Equipment Audio/Video Prewired, Water Cond Equipment Leased
Window Features Caulked/Sealed,Dual Pane Full,Window Screens
Appliance Built-In Electric Oven, Gas Cook Top, Gas Plumbed, Built-In Refrigerator, Hood Over Range, Ice Maker, Dishwasher, Disposal, Microwave, Self/Cont Clean Oven, Electric Water Heater, Tankless Water Heater, ENERGY STAR Qualified Appliances
Laundry Cabinets, Sink, Electric, Hookups Only, Inside Room
Exterior
Exterior Feature Fire Pit
Parking Features 24'+ Deep Garage, Private, Attached, Enclosed, Garage Door Opener, Garage Facing Front, Guest Parking Available
Garage Spaces 2.0
Fence Back Yard, Cross Fenced, Vinyl, Fenced, Full
Utilities Available Cable Connected, Solar, Underground Utilities, Internet Available, Natural Gas Available, Natural Gas Connected
Amenities Available Pool, Clubhouse, Putting Green(s), Exercise Course, Recreation Facilities, Exercise Room, Game Court Exterior, Tennis Courts, Greenbelt, Trails, Gym, Workshop Area
View Orchard, Park, Lake
Roof Type Shake,Cement
Topography Level,Trees Few
Street Surface Asphalt,Paved
Accessibility AccessibleDoors, AccessibleFullBath, AccessibleKitchen
Handicap Access AccessibleDoors, AccessibleFullBath, AccessibleKitchen
Porch Awning, Covered Patio, Enclosed Patio
Private Pool No
Building
Lot Description Manual Sprinkler F&R, Auto Sprinkler F&R, Close to Clubhouse, Shape Regular, Street Lights, Landscape Back, Landscape Front, Low Maintenance
Story 1
Foundation MasonryPerimeter, Slab
Sewer Sewer Connected, Sewer Connected & Paid, Sewer in Street, In & Connected, Public Sewer
Water Treatment Equipment, Meter on Site, Private
Schools
Elementary Schools Manteca Unified
Middle Schools Manteca Unified
High Schools Manteca Unified
School District San Joaquin
Others
HOA Fee Include MaintenanceGrounds, Security, Sewer, Pool
Senior Community Yes
Restrictions Age Restrictions
Tax ID 204-350-65
Special Listing Condition None
Pets Allowed Yes
Virtual Tour https://39pixelsphoto.com/3d-virtual-tour/1626-river-birch-street-manteca-ca/fullscreen-nobrand/

"Molly's job is to find and attract mastery-based agents to the office, protect the culture, and make sure everyone is happy! "







