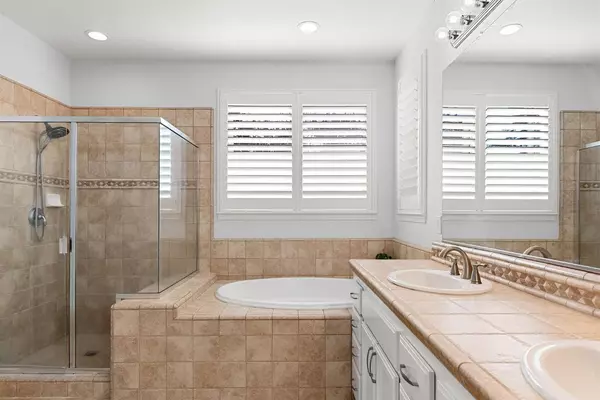5 Beds
3 Baths
2,756 SqFt
5 Beds
3 Baths
2,756 SqFt
Key Details
Property Type Single Family Home
Sub Type Single Family Residence
Listing Status Pending
Purchase Type For Sale
Square Footage 2,756 sqft
Price per Sqft $186
Subdivision Eagle Meadows
MLS Listing ID 225014149
Bedrooms 5
Full Baths 3
HOA Y/N No
Originating Board MLS Metrolist
Year Built 2006
Lot Size 6,098 Sqft
Acres 0.14
Property Sub-Type Single Family Residence
Property Description
Location
State CA
County Butte
Area 12558
Direction Cross Street: Sycamore Street
Rooms
Guest Accommodations No
Master Bedroom 0x0
Bedroom 2 0x0
Bedroom 3 0x0
Bedroom 4 0x0
Living Room 0x0 Other
Dining Room 0x0 Dining/Living Combo
Kitchen 0x0 Breakfast Area, Granite Counter, Island
Family Room 0x0
Interior
Heating Central, Fireplace(s)
Cooling Central
Flooring Carpet, Vinyl
Fireplaces Number 1
Fireplaces Type Living Room
Laundry Laundry Closet, Upper Floor
Exterior
Parking Features Private, Attached, Detached, Garage Facing Front, Garage Facing Side
Garage Spaces 3.0
Utilities Available Cable Available, Public, Internet Available, See Remarks
Roof Type Tile
Private Pool No
Building
Lot Description See Remarks
Story 2
Foundation Concrete
Sewer Sewer Connected
Water Meter on Site, Public
Level or Stories Two
Schools
Elementary Schools Gridley Unified
Middle Schools Gridley Unified
High Schools Gridley Unified
School District Butte
Others
Senior Community No
Tax ID 009-300-004-000
Special Listing Condition None
Virtual Tour https://visithome.ai/dEky4XxJteiPwJjJwh5sHw?t=1739282006

"Molly's job is to find and attract mastery-based agents to the office, protect the culture, and make sure everyone is happy! "







