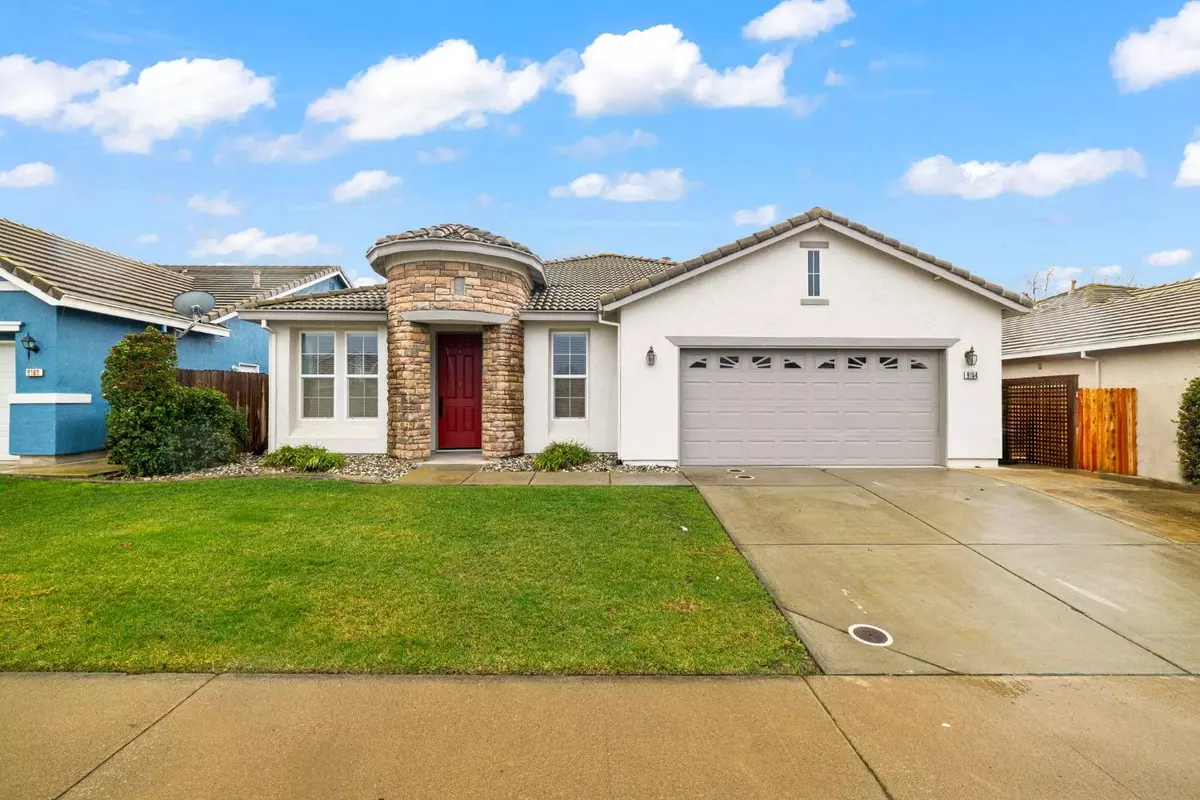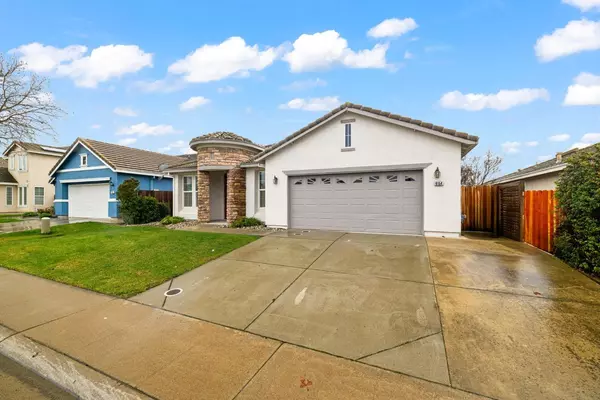3 Beds
2 Baths
1,843 SqFt
3 Beds
2 Baths
1,843 SqFt
Key Details
Property Type Single Family Home
Sub Type Single Family Residence
Listing Status Pending
Purchase Type For Sale
Square Footage 1,843 sqft
Price per Sqft $333
MLS Listing ID 225013282
Bedrooms 3
Full Baths 2
HOA Y/N No
Originating Board MLS Metrolist
Year Built 2018
Lot Size 5,506 Sqft
Acres 0.1264
Property Sub-Type Single Family Residence
Property Description
Location
State CA
County Sacramento
Area 10829
Direction From 99, Exit Calvine. Left on Grand Cru, Right on Torino
Rooms
Family Room Other
Guest Accommodations No
Master Bathroom Double Sinks, Low-Flow Toilet(s), Tile, Walk-In Closet, Quartz, Window
Master Bedroom 0x0 Closet, Walk-In Closet
Bedroom 2 0x0
Bedroom 3 0x0
Bedroom 4 0x0
Living Room 0x0 Great Room, Other
Dining Room 0x0 Formal Room, Dining/Family Combo, Space in Kitchen, Formal Area, Other
Kitchen 0x0 Quartz Counter, Island w/Sink, Kitchen/Family Combo
Family Room 0x0
Interior
Heating Central, Fireplace Insert, Fireplace(s)
Cooling Central
Flooring Granite, Tile, Vinyl
Fireplaces Number 1
Fireplaces Type Insert, Family Room, Gas Log
Window Features Dual Pane Full
Appliance Free Standing Gas Range, Free Standing Refrigerator, Dishwasher, Disposal, Microwave
Laundry Hookups Only, Inside Room
Exterior
Parking Features Attached, Garage Facing Front
Garage Spaces 2.0
Fence Back Yard, Wood
Utilities Available Cable Available, Public, Electric, Natural Gas Connected
View Other
Roof Type Tile
Topography Level
Street Surface Paved
Porch Uncovered Patio
Private Pool No
Building
Lot Description Curb(s)/Gutter(s), Shape Regular, Other, Low Maintenance
Story 1
Foundation Slab
Sewer In & Connected, Public Sewer
Water Meter on Site, Public
Architectural Style Traditional
Level or Stories One
Schools
Elementary Schools Sacramento Unified
Middle Schools Elk Grove Unified
High Schools Elk Grove Unified
School District Sacramento
Others
Senior Community No
Tax ID 121-0890-070-0000
Special Listing Condition None
Pets Allowed Yes, Cats OK, Dogs OK

"Molly's job is to find and attract mastery-based agents to the office, protect the culture, and make sure everyone is happy! "







