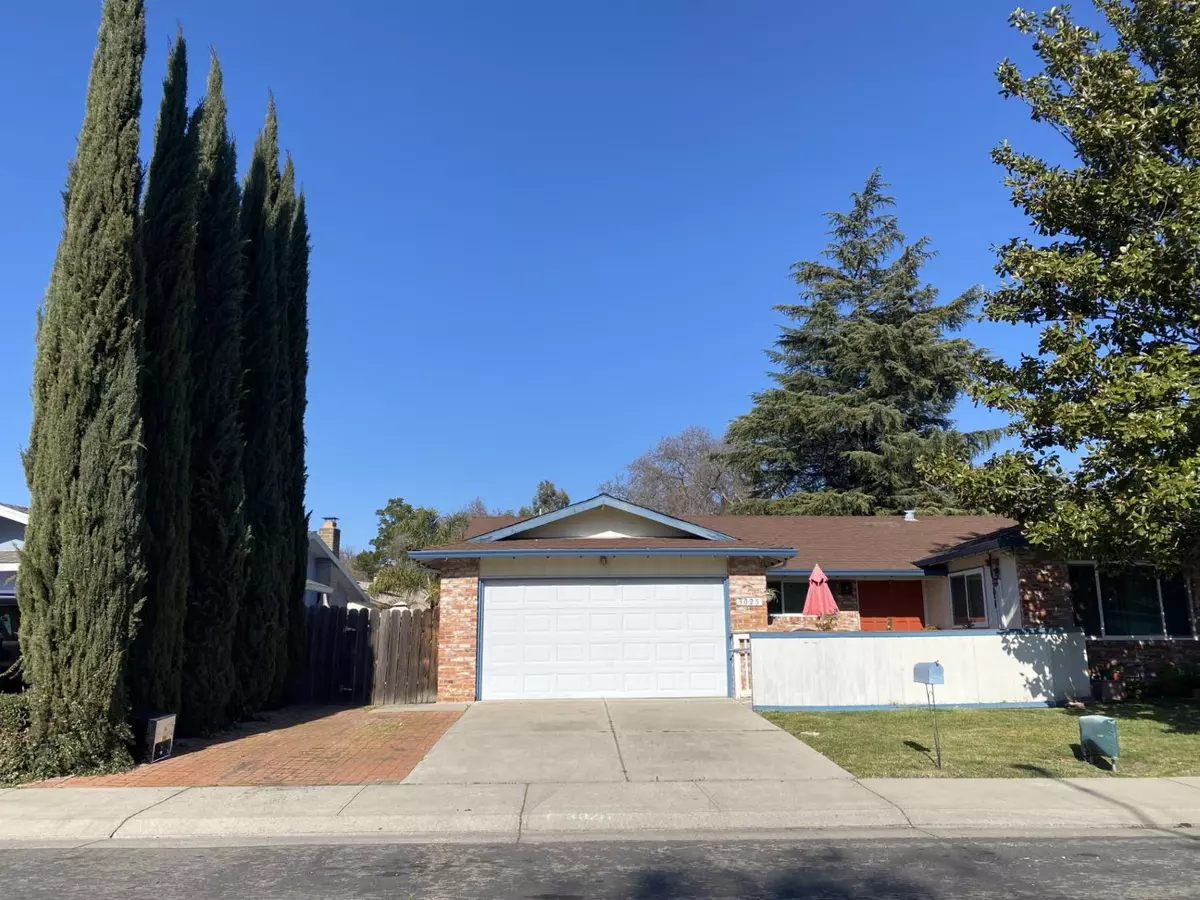4 Beds
2 Baths
2,013 SqFt
4 Beds
2 Baths
2,013 SqFt
Key Details
Property Type Single Family Home
Sub Type Single Family Residence
Listing Status Active
Purchase Type For Sale
Square Footage 2,013 sqft
Price per Sqft $322
MLS Listing ID 225010564
Bedrooms 4
Full Baths 2
HOA Y/N No
Originating Board MLS Metrolist
Year Built 1975
Lot Size 6,599 Sqft
Acres 0.1515
Property Sub-Type Single Family Residence
Property Description
Location
State CA
County San Joaquin
Area 20704
Direction From I 5, exit on Hammer Ln, go east on Hammer Lane. Left turn on Richland Way to Beaufort way, turn right, left on Saratoga Way, left on Monticello Dr.
Rooms
Family Room Deck Attached
Guest Accommodations No
Master Bedroom 0x0
Bedroom 2 0x0
Bedroom 3 0x0
Bedroom 4 0x0
Living Room 0x0 Other
Dining Room 0x0 Dining/Living Combo
Kitchen 0x0 Breakfast Area, Pantry Cabinet, Ceramic Counter
Family Room 0x0
Interior
Heating Central
Cooling Central
Flooring Carpet, Laminate, Tile
Fireplaces Number 1
Fireplaces Type Wood Burning, Gas Piped
Window Features Dual Pane Full
Appliance Built-In Electric Oven, Built-In Electric Range, Dishwasher, Disposal, Microwave
Laundry Inside Area
Exterior
Parking Features Attached, Deck, Garage Facing Front
Garage Spaces 2.0
Fence Wood, Front Yard
Utilities Available Cable Available, Public, Natural Gas Connected
Roof Type Composition
Topography Level
Street Surface Asphalt
Porch Front Porch, Uncovered Deck
Private Pool No
Building
Lot Description Auto Sprinkler F&R, Street Lights
Story 1
Foundation Concrete, Raised
Sewer In & Connected
Water Public
Architectural Style Traditional
Schools
Elementary Schools Lodi Unified
Middle Schools Lodi Unified
High Schools Lodi Unified
School District San Joaquin
Others
Senior Community No
Tax ID 082-090-18
Special Listing Condition Offer As Is

"Molly's job is to find and attract mastery-based agents to the office, protect the culture, and make sure everyone is happy! "







