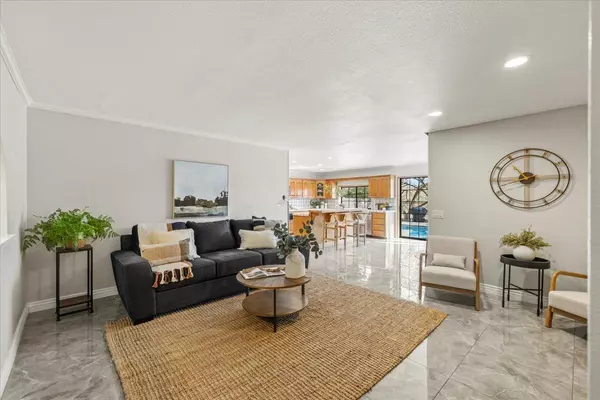
4 Beds
3 Baths
3,205 SqFt
4 Beds
3 Baths
3,205 SqFt
Key Details
Property Type Single Family Home
Sub Type Single Family Residence
Listing Status Pending
Purchase Type For Sale
Square Footage 3,205 sqft
Price per Sqft $304
Subdivision Ridgeview Village
MLS Listing ID 224110651
Bedrooms 4
Full Baths 3
HOA Y/N No
Originating Board MLS Metrolist
Year Built 1975
Lot Size 0.260 Acres
Acres 0.26
Property Description
Location
State CA
County El Dorado
Area 12602
Direction El Dorado Hills Blvd, W onto Wilson Blvd. Right onto Ridgeview Dr. Property located on right.
Rooms
Master Bathroom Shower Stall(s), Double Sinks
Master Bedroom Balcony, Outside Access
Living Room Other
Dining Room Breakfast Nook, Formal Room, Dining Bar
Kitchen Breakfast Room, Tile Counter
Interior
Interior Features Formal Entry, Wet Bar
Heating Central, Fireplace(s)
Cooling Central
Flooring Carpet, Tile, Wood
Fireplaces Number 3
Fireplaces Type Brick, Wood Stove
Appliance Dishwasher, Disposal, Microwave
Laundry Inside Room
Exterior
Exterior Feature Balcony
Parking Features Garage Facing Front
Garage Spaces 2.0
Fence Metal
Pool Built-In
Utilities Available Cable Connected, Solar, Electric, Natural Gas Connected
View Garden/Greenbelt, Hills, Woods
Roof Type Composition
Topography Level
Porch Uncovered Patio
Private Pool Yes
Building
Lot Description Auto Sprinkler F&R, Greenbelt
Story 2
Foundation Raised
Sewer Public Sewer
Water Public
Schools
Elementary Schools Buckeye Union
Middle Schools Buckeye Union
High Schools El Dorado Union High
School District El Dorado
Others
Senior Community No
Tax ID 120-166-019-000
Special Listing Condition None


"Molly's job is to find and attract mastery-based agents to the office, protect the culture, and make sure everyone is happy! "







