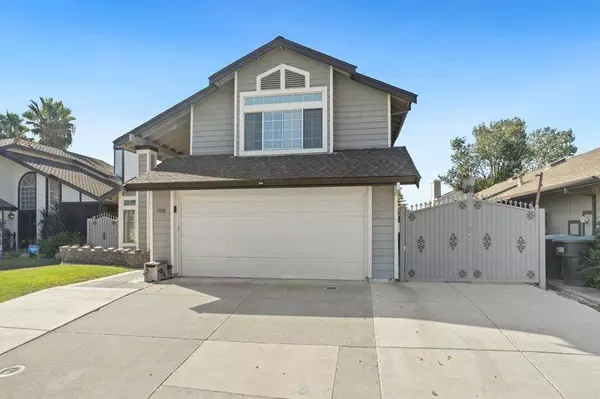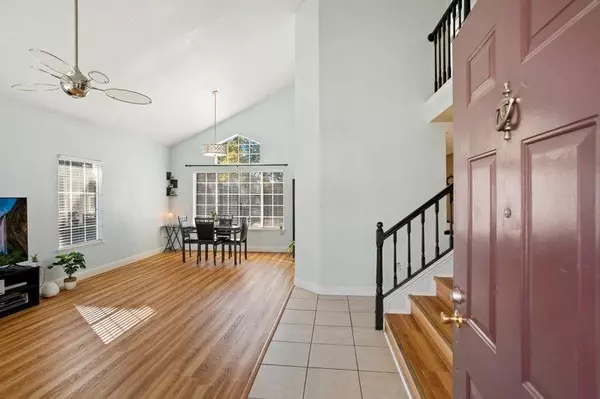
3 Beds
3 Baths
1,623 SqFt
3 Beds
3 Baths
1,623 SqFt
Key Details
Property Type Single Family Home
Sub Type Single Family Residence
Listing Status Active
Purchase Type For Sale
Square Footage 1,623 sqft
Price per Sqft $329
MLS Listing ID 224107853
Bedrooms 3
Full Baths 2
HOA Y/N No
Originating Board MLS Metrolist
Year Built 1987
Lot Size 5,401 Sqft
Acres 0.124
Property Description
Location
State CA
County Sacramento
Area 10828
Direction Please use your favorite mapping app
Rooms
Master Bathroom Closet, Double Sinks, Dual Flush Toilet, Soaking Tub, Tile, Marble, Tub w/Shower Over, Window
Master Bedroom Closet, Walk-In Closet
Living Room Cathedral/Vaulted, Open Beam Ceiling
Dining Room Dining/Family Combo
Kitchen Breakfast Area, Pantry Cabinet, Slab Counter, Tile Counter
Interior
Interior Features Formal Entry
Heating Central, Fireplace(s), Gas, Hot Water, Natural Gas
Cooling Ceiling Fan(s), Smart Vent, Central
Flooring Tile, Wood
Fireplaces Number 1
Fireplaces Type Brick, Living Room, Wood Burning
Equipment Attic Fan(s), Intercom, Central Vacuum
Window Features Dual Pane Full,Window Screens
Appliance Free Standing Gas Oven, Free Standing Gas Range, Free Standing Refrigerator, Gas Water Heater, Hood Over Range, Dishwasher, Microwave
Laundry Dryer Included, Gas Hook-Up, Washer Included, Inside Area
Exterior
Exterior Feature Covered Courtyard
Garage Garage Facing Front
Garage Spaces 2.0
Fence Back Yard, Wood, Front Yard
Utilities Available Cable Available, Cable Connected, Electric, Internet Available, Natural Gas Available, Natural Gas Connected
Roof Type Shingle,Composition
Porch Covered Patio
Private Pool No
Building
Lot Description Manual Sprinkler Front, Manual Sprinkler Rear, Private, Garden, Shape Regular, Landscape Back, Landscape Front, Low Maintenance
Story 2
Foundation Concrete, Slab
Sewer Public Sewer
Water Meter Available, Meter on Site, Water District
Architectural Style Contemporary
Schools
Elementary Schools Elk Grove Unified
Middle Schools Elk Grove Unified
High Schools Elk Grove Unified
School District Sacramento
Others
Senior Community No
Tax ID 115-0820-048-0000
Special Listing Condition None


"Molly's job is to find and attract mastery-based agents to the office, protect the culture, and make sure everyone is happy! "







