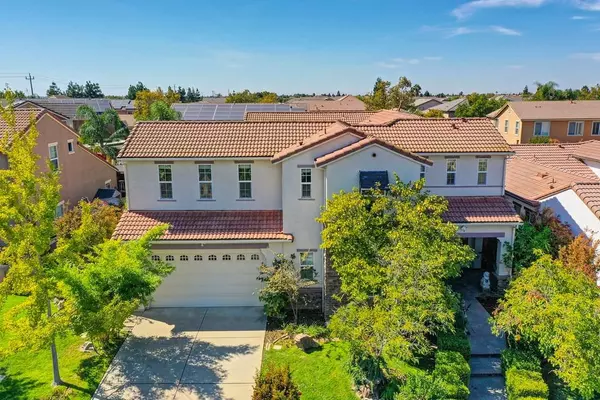$860,000
$845,000
1.8%For more information regarding the value of a property, please contact us for a free consultation.
5 Beds
4 Baths
3,743 SqFt
SOLD DATE : 11/06/2024
Key Details
Sold Price $860,000
Property Type Single Family Home
Sub Type Single Family Residence
Listing Status Sold
Purchase Type For Sale
Square Footage 3,743 sqft
Price per Sqft $229
Subdivision Machado Dairy 01
MLS Listing ID 224108308
Sold Date 11/06/24
Bedrooms 5
Full Baths 3
HOA Y/N No
Originating Board MLS Metrolist
Year Built 2004
Lot Size 7,701 Sqft
Acres 0.1768
Property Description
Discover this charming Mediterranean-style home offering 3,700 square feet of comfortable living space, featuring 5 bedrooms, 3.5 baths, and a convenient 3-car tandem garage. The thoughtful layout includes a junior suite on the first floor, providing added flexibility, while the master suite upstairs ensures privacy. From the master bedroom, you can enjoy a good-sized balcony that overlooks the beautifully landscaped courtyard. The large kitchen opens seamlessly to the family room, making it an ideal space for gatherings, while a spacious media loft adds to the entertainment options. Outside, the property boasts mature white and pink Japanese cherry blossom trees, creating a lovely outdoor setting. A graceful purple Wisteria adorns a trellis in the backyard, adding a touch of elegance, and a variety of flowering trees enhance the space, all secured by an iron gate that leads into the inviting courtyard. Inside, the kitchen is equipped with a granite countertop and cherry cabinets, blending style with practicality. A newer 5-ton package AC system ensures year-round comfort throughout the home. This property offers a wonderful opportunity for comfortable living in Elk Grove. Come see it for yourself!
Location
State CA
County Sacramento
Area 10757
Direction From Elk Grove Blvd, Left onto Bruceville Road, Right onto Boa Nova Drive.
Rooms
Master Bathroom Closet, Shower Stall(s), Double Sinks, Tile, Walk-In Closet 2+
Master Bedroom Balcony, Walk-In Closet, Sitting Area
Living Room Great Room
Dining Room Breakfast Nook, Dining/Family Combo, Formal Area
Kitchen Pantry Closet, Granite Counter, Island w/Sink
Interior
Heating Central
Cooling Central, MultiZone
Flooring Carpet, Tile
Fireplaces Number 1
Fireplaces Type Family Room
Window Features Dual Pane Full
Appliance Gas Cook Top, Hood Over Range, Dishwasher, Disposal
Laundry Cabinets, Sink, Gas Hook-Up, Upper Floor
Exterior
Garage Attached, Tandem Garage, Garage Door Opener, Garage Facing Front
Garage Spaces 3.0
Utilities Available Public
Roof Type Tile
Private Pool No
Building
Lot Description Auto Sprinkler F&R
Story 2
Foundation Concrete
Sewer In & Connected
Water Public
Architectural Style Spanish
Schools
Elementary Schools Elk Grove Unified
Middle Schools Elk Grove Unified
High Schools Elk Grove Unified
School District Sacramento
Others
Senior Community No
Tax ID 132-1250-008-0000
Special Listing Condition None
Read Less Info
Want to know what your home might be worth? Contact us for a FREE valuation!

Our team is ready to help you sell your home for the highest possible price ASAP

Bought with Windermere Signature Properties Elk Grove

"Molly's job is to find and attract mastery-based agents to the office, protect the culture, and make sure everyone is happy! "







