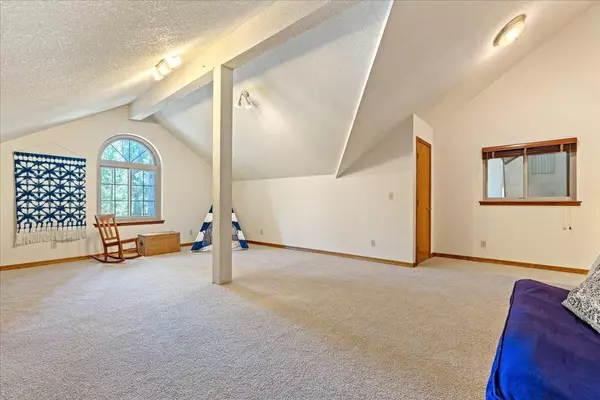$920,000
$949,000
3.1%For more information regarding the value of a property, please contact us for a free consultation.
5 Beds
3 Baths
3,842 SqFt
SOLD DATE : 06/24/2024
Key Details
Sold Price $920,000
Property Type Single Family Home
Sub Type Single Family Residence
Listing Status Sold
Purchase Type For Sale
Square Footage 3,842 sqft
Price per Sqft $239
MLS Listing ID 224002524
Sold Date 06/24/24
Bedrooms 5
Full Baths 3
HOA Y/N No
Originating Board MLS Metrolist
Year Built 1990
Lot Size 2.040 Acres
Acres 2.04
Property Description
Elegant Family Home in Nevada City! This home is perfect for a mountain retreat, a family home, or the major entertainer. From the moment you walk in you're greeted with grandeur, from the gorgeous Hickory wood floors to the soaring 23 foot ceilings. The architectural details and masterful design make All This Space - 5 bedrooms, a loft, an office, AND a Bonus Room - feel so warm and inviting! The main living spaces are seamlessly connected so you can enjoy the elevated forest views from the open kitchen - with ample granite counter space; the dining room - with sophisticated new lighting; the airy living room with abundant windows; and the studious loft lined with bookshelves for your entire library. The impeccable layout offers ultimate separation with 4 bedrooms on their own wing. And the Primary! It feels so private, spacious AND cozy, with cathedral ceilings, a large walk-in closet, beautifully tiled bathroom, and a secluded deck. On the other wing, you'll find a roomy office, fifth bedroom and MASSIVE Bonus Room: perfect for a game room, playroom, or quilting room! And, outside offers even more with exquisite landscaping in the front and a usable & private yard in the back. Plus 3-car garage & 2 acres! Just 8 minutes from downtown Nevada City! Use address as url for video.
Location
State CA
County Nevada
Area 13106
Direction Start on Brunswick; 1m L onto Idaho Maryland; 1.7m PIQ on Left
Rooms
Family Room Other
Master Bathroom Shower Stall(s), Double Sinks, Jetted Tub, Low-Flow Shower(s), Low-Flow Toilet(s), Tile, Multiple Shower Heads
Master Bedroom Balcony, Ground Floor, Walk-In Closet, Outside Access
Living Room Cathedral/Vaulted, Deck Attached, Great Room, View
Dining Room Formal Area
Kitchen Skylight(s), Granite Counter
Interior
Interior Features Cathedral Ceiling, Skylight(s), Storage Area(s), Skylight Tube
Heating Propane, Central, Gas, Wood Stove
Cooling Ceiling Fan(s), Central, Whole House Fan
Flooring Carpet, Tile, Wood
Fireplaces Number 1
Fireplaces Type Circulating, Living Room, Raised Hearth, Free Standing, Wood Stove
Equipment Attic Fan(s), Central Vacuum
Window Features Bay Window(s),Caulked/Sealed,Dual Pane Full,Low E Glass Full,Window Screens
Appliance Free Standing Gas Oven, Free Standing Gas Range, Free Standing Refrigerator, Gas Water Heater, Hood Over Range, Ice Maker, Dishwasher, Insulated Water Heater, Disposal, Microwave, Double Oven
Laundry Cabinets, Dryer Included, Sink, Electric, Gas Hook-Up, Ground Floor, Washer Included, Inside Room
Exterior
Exterior Feature Balcony
Garage Private, Attached, RV Possible, Garage Door Opener, Garage Facing Front
Garage Spaces 3.0
Fence Partial, Wood, Front Yard
Utilities Available Cable Connected, Propane Tank Leased, DSL Available, Electric, Underground Utilities, Internet Available
View Woods
Roof Type Composition
Topography Lot Grade Varies,Trees Many
Porch Front Porch, Covered Deck, Uncovered Deck, Uncovered Patio
Private Pool No
Building
Lot Description Auto Sprinkler Front, Private, Garden, Landscape Front
Story 2
Foundation Concrete, Raised
Sewer Septic Connected, Septic System
Water Well, Private
Architectural Style Chalet
Level or Stories ThreeOrMore
Schools
Elementary Schools Grass Valley
Middle Schools Grass Valley
High Schools Nevada Joint Union
School District Nevada
Others
Senior Community No
Tax ID 037-330-069-000
Special Listing Condition None
Pets Description Yes
Read Less Info
Want to know what your home might be worth? Contact us for a FREE valuation!

Our team is ready to help you sell your home for the highest possible price ASAP

Bought with RE/MAX Gold

"Molly's job is to find and attract mastery-based agents to the office, protect the culture, and make sure everyone is happy! "







