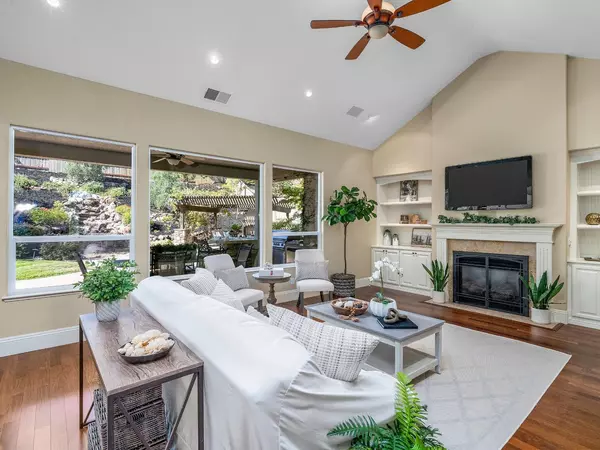$900,000
$869,000
3.6%For more information regarding the value of a property, please contact us for a free consultation.
4 Beds
3 Baths
2,417 SqFt
SOLD DATE : 10/03/2023
Key Details
Sold Price $900,000
Property Type Single Family Home
Sub Type Single Family Residence
Listing Status Sold
Purchase Type For Sale
Square Footage 2,417 sqft
Price per Sqft $372
Subdivision Bridlewood Canyon
MLS Listing ID 223089386
Sold Date 10/03/23
Bedrooms 4
Full Baths 2
HOA Fees $121/mo
HOA Y/N Yes
Originating Board MLS Metrolist
Year Built 2000
Lot Size 0.330 Acres
Acres 0.33
Property Description
Situated behind the gates of Bridlewood Canyon, this single story home will not disappoint! At 2417 square feet this home sits on 1/3 of an acre that has been beautifully landscaped and features 4 bedrooms and 2 bathrooms. Stepping inside the home you will be greeted by large windows that offer a great view of the backyard water feature. An abundance of natural light fills the kitchen that includes custom cabinets, stainless steel appliances and granite countertops. A secluded Master suite has French doors that lead to the backyard. The master bathroom has a large soaking tub, glass enclosed shower and walk in closet. On the opposite side of the home, you will find two additional bedrooms perfect for family or guests and the 4th bedroom which has a custom built in desk for two and custom built in storage cabinets. The backyard is designed for entertaining! It features a large covered patio, built in BBQ island with seating, outdoor fireplace and beautiful water feature. Bridlewood Canyon is a gated community with a private lake, pool and clubhouse, tennis courts, basketball court and playground. No Mello Roos and low HOA fees. Located close to new shopping center and Highway 50.
Location
State CA
County El Dorado
Area 12602
Direction From Bass Lake Road, turn onto Bridlewood Drive, turn left onto Collingswood Dr, home is located on the right.
Rooms
Master Bathroom Shower Stall(s), Double Sinks, Stone, Marble, Tub, Walk-In Closet
Master Bedroom Ground Floor, Outside Access
Living Room Cathedral/Vaulted, Great Room
Dining Room Formal Area
Kitchen Breakfast Area, Pantry Cabinet, Granite Counter, Island w/Sink, Kitchen/Family Combo
Interior
Interior Features Cathedral Ceiling
Heating Central, Fireplace(s)
Cooling Ceiling Fan(s), Central, Whole House Fan
Flooring Carpet, Stone, Wood
Fireplaces Number 2
Fireplaces Type Family Room, Gas Log, Other
Window Features Dual Pane Full,Window Coverings
Appliance Built-In BBQ, Built-In Electric Oven, Gas Cook Top, Dishwasher, Disposal, Microwave, Double Oven, Wine Refrigerator
Laundry Cabinets, Stacked Only, Inside Area
Exterior
Exterior Feature Fireplace, BBQ Built-In
Garage Garage Door Opener, Garage Facing Front
Garage Spaces 3.0
Fence Back Yard, Wood
Pool Common Facility
Utilities Available Propane Tank Leased
Amenities Available Pool, Clubhouse, Tennis Courts, Park
Roof Type Tile
Topography Lot Grade Varies
Street Surface Paved
Porch Front Porch, Covered Patio
Private Pool Yes
Building
Lot Description Auto Sprinkler Front, Auto Sprinkler Rear, Close to Clubhouse, Curb(s)/Gutter(s), Gated Community, Landscape Back, Landscape Front
Story 1
Foundation Slab
Sewer In & Connected
Water Public
Architectural Style Traditional
Level or Stories One
Schools
Elementary Schools Rescue Union
Middle Schools Rescue Union
High Schools El Dorado Union High
School District El Dorado
Others
HOA Fee Include Pool
Senior Community No
Tax ID 115-113-006-000
Special Listing Condition Successor Trustee Sale
Read Less Info
Want to know what your home might be worth? Contact us for a FREE valuation!

Our team is ready to help you sell your home for the highest possible price ASAP

Bought with eXp Realty of California, Inc.

"Molly's job is to find and attract mastery-based agents to the office, protect the culture, and make sure everyone is happy! "







