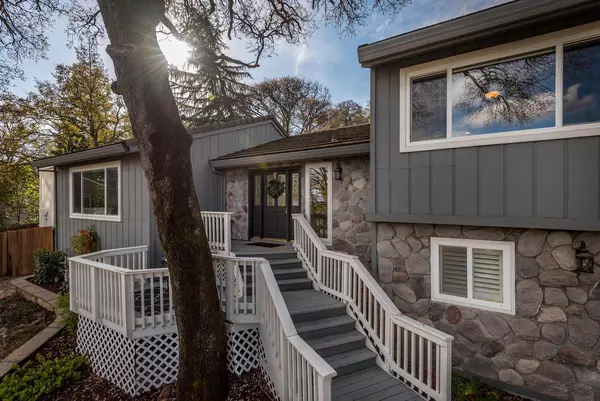$764,560
$779,000
1.9%For more information regarding the value of a property, please contact us for a free consultation.
3 Beds
3 Baths
2,215 SqFt
SOLD DATE : 01/12/2023
Key Details
Sold Price $764,560
Property Type Single Family Home
Sub Type Single Family Residence
Listing Status Sold
Purchase Type For Sale
Square Footage 2,215 sqft
Price per Sqft $345
Subdivision Ridgeview
MLS Listing ID 222145049
Sold Date 01/12/23
Bedrooms 3
Full Baths 3
HOA Y/N No
Originating Board MLS Metrolist
Year Built 1977
Lot Size 0.265 Acres
Acres 0.265
Property Description
Stunning residence, located in the desirable neighborhood of Ridgeview. Boasting approximately 2,154 SF, this 3/4 bed, 3 bath home features an ideal floor plan for relaxed yet elegant living. The designer touches throughout ensure a feel of luxury. Enter into the open foyer, which overlooks the living room with cathedral ceilings & a large picturesque window with views of the foothills. The gourmet kitchen includes new white cabinetry, granite counters, stainless appliances & a spacious dining nook. The corner sink has a beautiful view of the rolling hills. Step into the family room which highlights a cozy gas fireplace & sliding glass door to the backyard. The junior master suite with an updated bathroom is located near the family room. The master bedroom, an additional bedroom & a bathroom are located near the foyer. The spacious master suite showcases two closets & a glass door that leads to the side deck. The spa-like bathroom offers dual vanities & a shower stall. The office is located near the laundry room that features a sink & a refrigerator space. Retreat to the peaceful backyard that boasts an expansive entertaining deck, a croquet-worthy lawn, shed & greenbelt views with a seasonal stream. This striking home presents plenty of parking with an oversized two-car garage.
Location
State CA
County El Dorado
Area 12602
Direction HWY50 East to El Dorado Hills Blvd. Turn left on El Wilson, Right on Ridgeview, Right on Patterson.
Rooms
Family Room Great Room
Master Bathroom Shower Stall(s), Double Sinks, Stone
Master Bedroom Balcony, Closet, Outside Access
Living Room Cathedral/Vaulted, View
Dining Room Breakfast Nook, Dining Bar, Dining/Family Combo
Kitchen Breakfast Room, Granite Counter, Slab Counter, Kitchen/Family Combo
Interior
Heating Central
Cooling Ceiling Fan(s), Central
Flooring Carpet, Tile, Wood
Fireplaces Number 1
Fireplaces Type Family Room, Wood Burning
Window Features Dual Pane Full
Appliance Dishwasher, Disposal, Microwave, Electric Cook Top, Free Standing Electric Oven
Laundry Cabinets, Sink, Gas Hook-Up, Inside Room
Exterior
Garage Attached
Garage Spaces 2.0
Fence Back Yard
Utilities Available Cable Available, Electric, Natural Gas Connected
View Valley, Hills
Roof Type Tile
Topography Lot Sloped,Trees Few,Rock Outcropping
Street Surface Paved
Porch Uncovered Deck
Private Pool No
Building
Lot Description Auto Sprinkler F&R, Curb(s), Greenbelt, Stream Seasonal, Landscape Front
Story 2
Foundation Raised
Sewer In & Connected
Water Meter on Site
Architectural Style Contemporary
Schools
Elementary Schools Buckeye Union
Middle Schools Buckeye Union
High Schools El Dorado Union High
School District El Dorado
Others
Senior Community No
Tax ID 120-182-009-000
Special Listing Condition None
Read Less Info
Want to know what your home might be worth? Contact us for a FREE valuation!

Our team is ready to help you sell your home for the highest possible price ASAP

Bought with Coldwell Banker Realty

"Molly's job is to find and attract mastery-based agents to the office, protect the culture, and make sure everyone is happy! "







