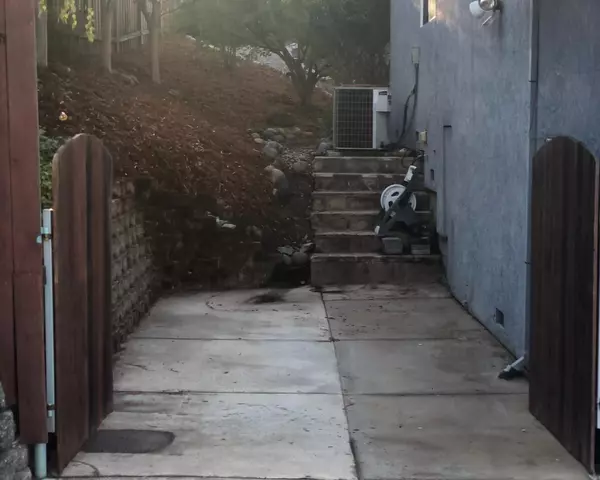$799,500
$830,000
3.7%For more information regarding the value of a property, please contact us for a free consultation.
3 Beds
3 Baths
2,714 SqFt
SOLD DATE : 12/05/2022
Key Details
Sold Price $799,500
Property Type Single Family Home
Sub Type Single Family Residence
Listing Status Sold
Purchase Type For Sale
Square Footage 2,714 sqft
Price per Sqft $294
Subdivision Bridlewood Canyon
MLS Listing ID 222123382
Sold Date 12/05/22
Bedrooms 3
Full Baths 2
HOA Fees $101/mo
HOA Y/N Yes
Originating Board MLS Metrolist
Year Built 1998
Lot Size 0.310 Acres
Acres 0.31
Property Description
$5,000 Price Improvement PLUS $10,000 buyer credit with full price offer under contract in the month of November! Awesome opportunity to own this captivating home in the highly coveted Bridlewood Community. This home will WOW you with its open 3 bed, possible 4, 2.5 bath, 2714 sq ft, very open and bright floorplan! 3 car garage, 4 driveway parking spaces with an additional space behind the fence. Open space behind the backyard provides privacy to this hard to find large.33 acre lot! Easy indoor/outdoor living from kitchen-living room area to covered patio deck. Enjoy a toasted marshmallow and relax at the BBQ pit. Kitchen is easy to entertain with being open to the family room and next to the large dining room. Dining room is perched over the spacious living room. Get away to the primary bedroom which is secluded on its own floor. Owned solar will keep your utility costs to a minimum. Low priced HOA provides gated entry, access to lake, pool, park, outdoor basketball and tennis courts. You can enjoy the lake by paddleboarding, kayaking, or canoeing. Throw a line in off the dock and try your luck at fishing! This could be the one!
Location
State CA
County El Dorado
Area 12602
Direction From US-50 E take exit 32 to Bass Lake Rd. Turn left onto Bass Lake Road. Turn Right onto Bridlewood Dr. Turn Right onto Dorchester Way. Turn Right onto Birmingham Way. Turn Left onto Waldwick Cir. Home will be on your right.
Rooms
Family Room Great Room
Master Bathroom Closet, Shower Stall(s), Double Sinks, Soaking Tub, Tile, Window
Master Bedroom Walk-In Closet
Living Room Cathedral/Vaulted
Dining Room Formal Area
Kitchen Breakfast Area, Pantry Closet, Granite Counter, Slab Counter, Island, Kitchen/Family Combo
Interior
Interior Features Cathedral Ceiling
Heating Central, Fireplace Insert, Heat Pump
Cooling Ceiling Fan(s), Whole House Fan, Heat Pump
Flooring Carpet, Laminate, Linoleum, Tile
Fireplaces Number 1
Fireplaces Type Brick, Insert, Family Room, Gas Starter
Window Features Dual Pane Full,Window Coverings,Window Screens
Appliance Free Standing Refrigerator, Gas Water Heater, Ice Maker, Dishwasher, Insulated Water Heater, Disposal, Microwave, Double Oven, Self/Cont Clean Oven, Electric Cook Top
Laundry Cabinets, Gas Hook-Up, Upper Floor, Inside Room
Exterior
Exterior Feature Fire Pit
Garage Attached, RV Possible, Garage Door Opener, Garage Facing Front, Uncovered Parking Spaces 2+
Garage Spaces 3.0
Fence Wood, Full
Pool Built-In, Common Facility, Fenced, Gunite Construction, Lap
Utilities Available Propane Tank Leased, Dish Antenna, Public, Electric, Underground Utilities, Internet Available
Amenities Available Barbeque, Playground, Pool, Clubhouse, Park
Roof Type Tile
Topography Lot Sloped
Street Surface Paved
Porch Front Porch, Covered Patio
Private Pool Yes
Building
Lot Description Auto Sprinkler F&R, Curb(s)/Gutter(s), Gated Community
Story 3
Foundation Raised
Sewer In & Connected, Public Sewer
Water Meter on Site, Public
Architectural Style Traditional
Level or Stories ThreeOrMore
Schools
Elementary Schools Rescue Union
Middle Schools Rescue Union
High Schools El Dorado Union High
School District El Dorado
Others
HOA Fee Include MaintenanceGrounds, Other, Pool
Senior Community No
Restrictions Board Approval
Tax ID 115-243-007-000
Special Listing Condition None
Pets Description Yes
Read Less Info
Want to know what your home might be worth? Contact us for a FREE valuation!

Our team is ready to help you sell your home for the highest possible price ASAP

Bought with eXp Realty of California Inc

"Molly's job is to find and attract mastery-based agents to the office, protect the culture, and make sure everyone is happy! "







