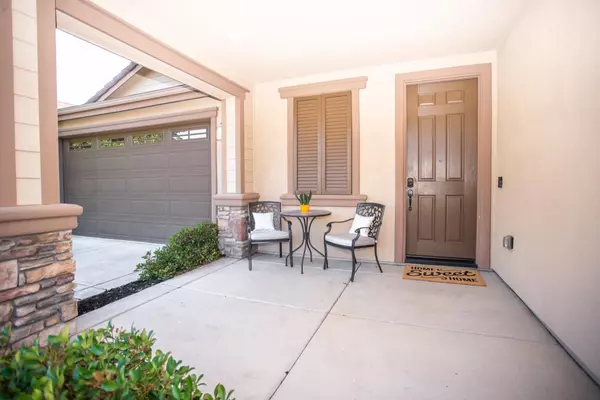$800,000
$799,000
0.1%For more information regarding the value of a property, please contact us for a free consultation.
4 Beds
3 Baths
2,316 SqFt
SOLD DATE : 08/09/2022
Key Details
Sold Price $800,000
Property Type Single Family Home
Sub Type Single Family Residence
Listing Status Sold
Purchase Type For Sale
Square Footage 2,316 sqft
Price per Sqft $345
Subdivision West Valley Village
MLS Listing ID 222075472
Sold Date 08/09/22
Bedrooms 4
Full Baths 3
HOA Fees $139/mo
HOA Y/N Yes
Originating Board MLS Metrolist
Year Built 2014
Lot Size 6,534 Sqft
Acres 0.15
Property Description
Beautiful SOLAR OWNED home within a gated neighborhood of Blackstone. This home sits on a flat lot away from main streets and enjoys the benefit of space, privacy and sunset views from the backyard and upstairs master suite. Meticulously maintained interior features an open floor plan, large master suite, DOWNSTAIRS BEDROOM and adjacent FULL BATHROOM. Upgraded details create a high-end feel: light natural stone flooring, crown molding throughout, whole house fan, kitchen with granite slab counters, designer counter-to-cupboard back splash, and a suite of stainless steel appliances. Kitchen has two closet pantries, double oven and dining island. Living area has been upgraded with in-ceiling surround sound. The thoughtfully designed backyard highlights a pergola with ceiling fan, mature groomed softscape, textured hardscape, a side shed, built in barbecue zone and firepit. Garage with workout and/or workshop area and added storage. A short walk to the clubhouse with pool, etc!
Location
State CA
County El Dorado
Area 12602
Direction From Latrobe Rd Left on Clubview Drive, Left on Blackstone Pkwy, Right on Aldridge, Home will be on your right 3060 Aldridge Way.
Rooms
Master Bathroom Shower Stall(s), Double Sinks, Soaking Tub, Granite, Window
Master Bedroom Walk-In Closet, Sitting Area
Living Room Great Room
Dining Room Breakfast Nook, Space in Kitchen, Dining/Living Combo
Kitchen Pantry Closet, Granite Counter, Island w/Sink
Interior
Heating Central
Cooling Ceiling Fan(s), Central, Whole House Fan
Flooring Carpet, Stone
Appliance Built-In BBQ, Free Standing Refrigerator, Gas Cook Top, Ice Maker, Dishwasher, Insulated Water Heater, Disposal, Double Oven
Laundry Cabinets, Dryer Included, Electric, Ground Floor, Washer Included, Inside Area
Exterior
Garage Attached, Tandem Garage, Garage Facing Front, Interior Access
Garage Spaces 3.0
Fence Wood
Pool Other
Utilities Available Cable Available, Public, Solar, Internet Available
Amenities Available Barbeque, Pool, Clubhouse, Recreation Facilities, Exercise Room, Spa/Hot Tub
Roof Type Tile
Topography Level
Private Pool Yes
Building
Lot Description Auto Sprinkler F&R, Gated Community
Story 2
Foundation Slab
Builder Name Lennar
Sewer Public Sewer
Water Public
Level or Stories Two
Schools
Elementary Schools Buckeye Union
Middle Schools Buckeye Union
High Schools El Dorado Union High
School District El Dorado
Others
Senior Community No
Tax ID 118-430-025-000
Special Listing Condition None
Read Less Info
Want to know what your home might be worth? Contact us for a FREE valuation!

Our team is ready to help you sell your home for the highest possible price ASAP

Bought with Lyon RE Cameron Park

"Molly's job is to find and attract mastery-based agents to the office, protect the culture, and make sure everyone is happy! "







