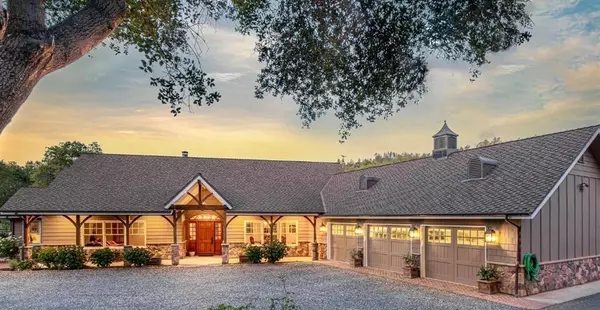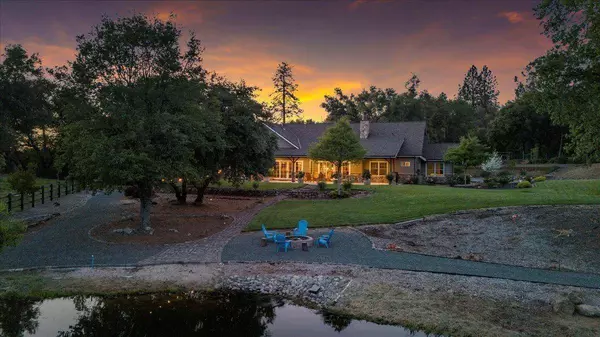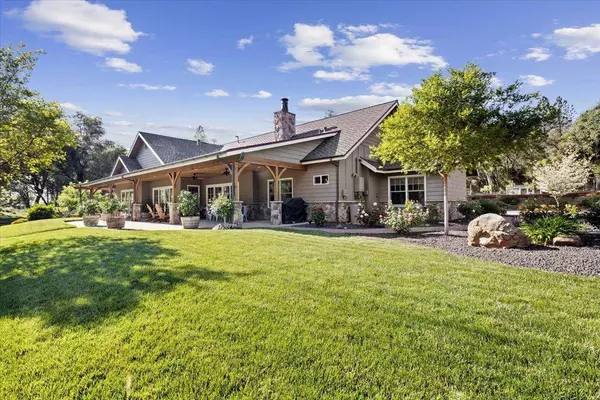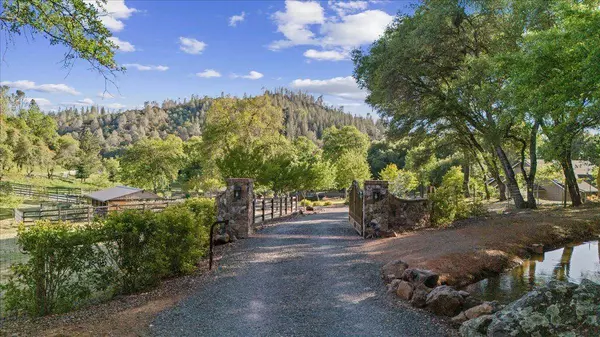
GALLERY
PROPERTY DETAIL
Key Details
Sold Price $1,465,0001.6%
Property Type Single Family Home
Sub Type Single Family Residence
Listing Status Sold
Purchase Type For Sale
Square Footage 2, 998 sqft
Price per Sqft $488
MLS Listing ID 224043655
Sold Date 09/21/24
Bedrooms 4
Full Baths 2
HOA Y/N No
Year Built 2011
Lot Size 6.850 Acres
Acres 6.85
Property Sub-Type Single Family Residence
Source MLS Metrolist
Location
State CA
County Nevada
Area 13103
Direction DO NOT FOLLOW GOOGLE TO SOUTHRIDGE. Take 20, Left on Penn Valley Rd, Continue straight on to Spenceville Rd, Left on Indian Springs, Left on Eddy Ranch, Right on to Vineyard Lake Drive. Or Take McCourtney to Indian Springs, Right on Eddy Ranch Road, Right on to Vineyard Lakes Dr.
Rooms
Guest Accommodations No
Master Bathroom Shower Stall(s), Double Sinks, Soaking Tub, Granite, Tile, Window
Master Bedroom Ground Floor, Walk-In Closet, Outside Access
Living Room Deck Attached
Dining Room Formal Room, Formal Area
Kitchen Breakfast Area, Pantry Closet, Quartz Counter, Island w/Sink, Kitchen/Family Combo
Building
Lot Description Auto Sprinkler Front, Auto Sprinkler Rear, Pond Year Round, Private, Dead End, Secluded, Stream Year Round, Landscape Back, Landscape Front
Story 1
Foundation Concrete, Slab
Sewer Septic System
Water Well
Architectural Style Craftsman
Level or Stories One
Interior
Interior Features Cathedral Ceiling, Wet Bar
Heating Propane, Central, Fireplace(s), Wood Stove
Cooling Ceiling Fan(s), Central, Whole House Fan, Window Unit(s), See Remarks
Flooring Tile, Wood, See Remarks
Fireplaces Number 1
Fireplaces Type Brick, Insert, Stone, Family Room, Wood Burning
Equipment Water Filter System
Window Features Dual Pane Full
Appliance Built-In Electric Oven, Built-In Gas Range, Built-In Refrigerator, Dishwasher, Microwave, Double Oven, Warming Drawer, Wine Refrigerator
Laundry Dryer Included, Electric, Gas Hook-Up, Washer Included, Inside Room
Exterior
Exterior Feature Covered Courtyard, Entry Gate, Fire Pit
Parking Features 24'+ Deep Garage, Private, Attached, Garage Facing Front, Uncovered Parking Spaces 2+, Guest Parking Available
Garage Spaces 3.0
Fence Cross Fenced, Fenced, Full
Utilities Available Propane Tank Leased, Propane Tank Owned, Electric, Generator, Internet Available
View Pasture, Hills, Water, Woods
Roof Type Shingle,Composition,See Remarks
Topography Level,Lot Grade Varies,Trees Few,Rock Outcropping
Street Surface Gravel
Porch Covered Patio
Private Pool No
Schools
Elementary Schools Penn Valley
Middle Schools Penn Valley
High Schools Nevada Joint Union
School District Nevada
Others
Senior Community No
Tax ID 051-400-023-000
Special Listing Condition None
CONTACT









